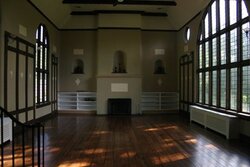Hi, we bought a house in New York recently and are trying to decide what is the best way to heat this beautiful room, attached image. The ceilings are about 18 ft, the room itself is about 20 x 25, and flows into an open floor plan on the 1st floor with a balconied loft library above. The room has radiators that are oil, and at least the heating oil price is down from, $3.99 to 2.69, but the main problem is due to the high ceilings and the cathedral lead glass windows the heat, located at the base of the windows either rises or escapes. the other rooms in the house heat well. the library loft gets most of the room's heat.
So we are working on the window issue, looking to have some inner double glass 'storm windows' made with frames to insert where the old screen used to be...
but we need to supplement the heat by either a pellet or wood stove fireplace insert or some kind of one of these built into the fireplace on either side or where the book shelves are ... or ....
The radiators work, but only within a few feet proximity (our cat loves them). we would love to hear suggestions based on experience. when the temp is under 25 outside the central part of the room where people sit just will not heat up, so we thought something that would blow enough hot air directly into the area?
thanks,
dan & donna
So we are working on the window issue, looking to have some inner double glass 'storm windows' made with frames to insert where the old screen used to be...
but we need to supplement the heat by either a pellet or wood stove fireplace insert or some kind of one of these built into the fireplace on either side or where the book shelves are ... or ....
The radiators work, but only within a few feet proximity (our cat loves them). we would love to hear suggestions based on experience. when the temp is under 25 outside the central part of the room where people sit just will not heat up, so we thought something that would blow enough hot air directly into the area?
thanks,
dan & donna



