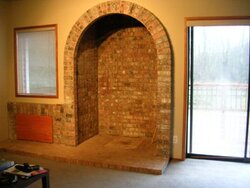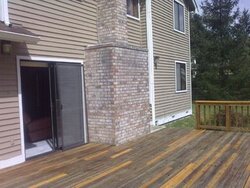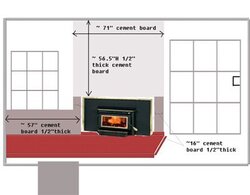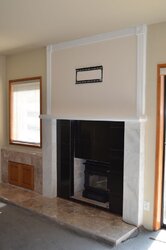Hi,
I bought englander 50-SNC13I, but having problems with installing it. First of all I cannot find proper elbows and pipes. I read somewhere that I cannot use 45 or 90 degree elbows (against UL103). But, I cannot find double wall 30 degree elbows either. Can I use double wall stove pipes instead of stove pipes double walled? How do I connect then double walled pipes to the single wall pipe in the chimney?
Please help.
I bought englander 50-SNC13I, but having problems with installing it. First of all I cannot find proper elbows and pipes. I read somewhere that I cannot use 45 or 90 degree elbows (against UL103). But, I cannot find double wall 30 degree elbows either. Can I use double wall stove pipes instead of stove pipes double walled? How do I connect then double walled pipes to the single wall pipe in the chimney?
Please help.






