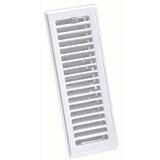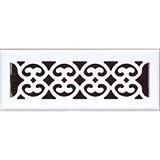I'm beginning the install of my Englander 30. Due to many factors, I am forced to go through the ceiling of the first floor....pass through the 2nd floor bedroom, and out the roof. I am building a chase and strictly adhearing to all local codes and manufacturers guidelines.
That said I am amazed that I can install the pipe (Metal-Fab DW) 1.5" away from combustible materials. My plan is to install it no less than 3" away but I am still amazed. I will line the interior of the chase with sheet metal while I'm at it just for good measure too. This may or may not be helpfull.
What are the typical double wall surface temps of an average fire? Same goes for the double wall stove pipe...I imagine that must be hotter.
Thanks!
That said I am amazed that I can install the pipe (Metal-Fab DW) 1.5" away from combustible materials. My plan is to install it no less than 3" away but I am still amazed. I will line the interior of the chase with sheet metal while I'm at it just for good measure too. This may or may not be helpfull.
What are the typical double wall surface temps of an average fire? Same goes for the double wall stove pipe...I imagine that must be hotter.
Thanks!



