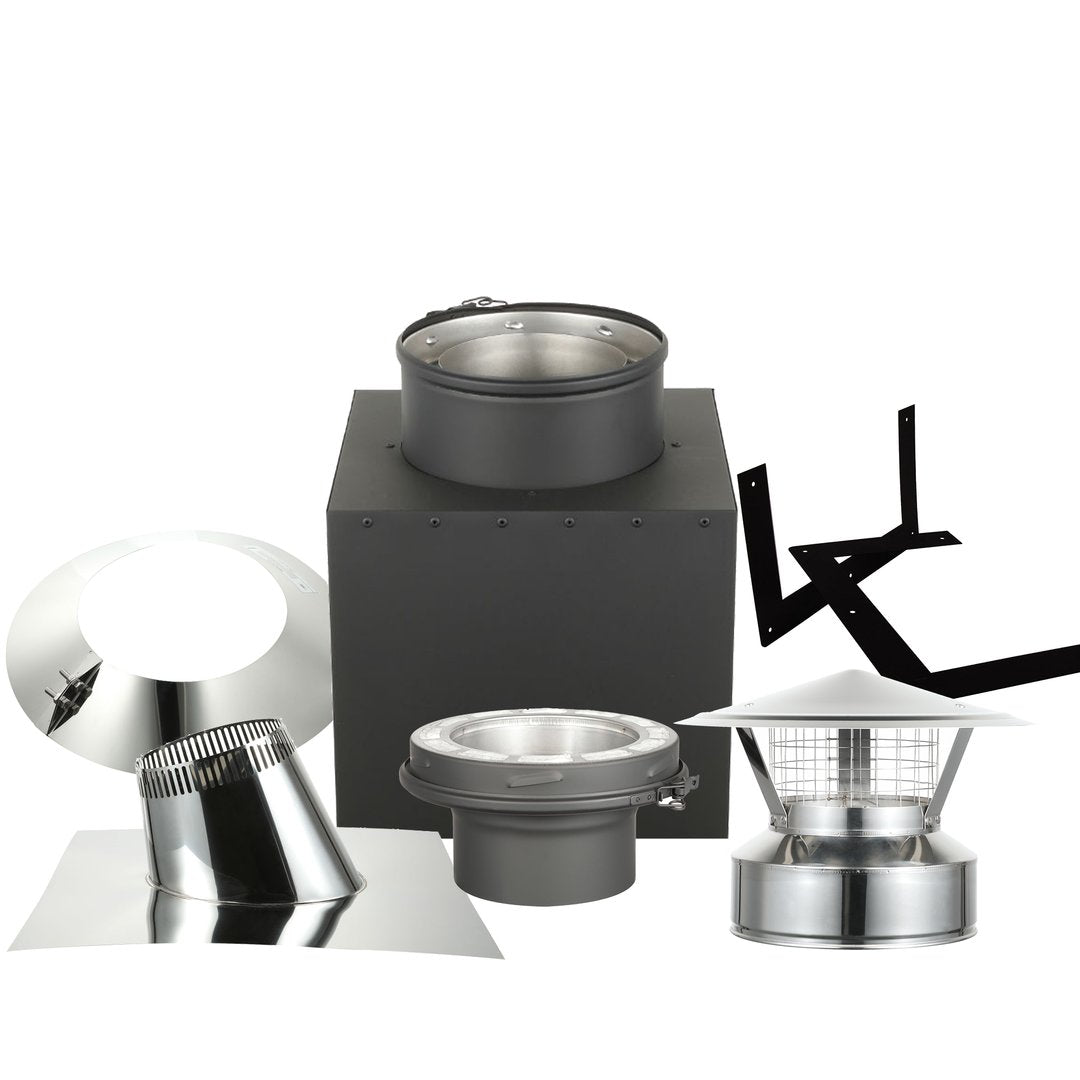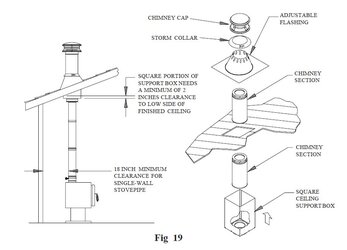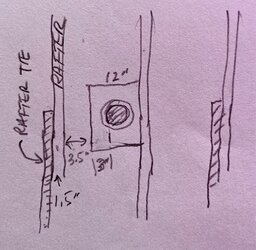How are you supposed to be meet the 6" distance requirement from combustibles for double wall pipe with ceiling joists, roof rafter and roof plywood sheathing? Rafters and joist are 16" oc so you have a 13" space. 6" double wall pipe is 7" thick so that leaves you with a total of 3" spacing on all sides of the double wall pipe. Specs also state: "8" from top of horizontal run of ceiling" so I think this means it requires a gap of 8" instead.
Would this mean one would require a metal box type contraption that goes from the first floor joist all the way until its 6-8" sticking outside the top of the roof? A bit confused here.
Would this mean one would require a metal box type contraption that goes from the first floor joist all the way until its 6-8" sticking outside the top of the roof? A bit confused here.





