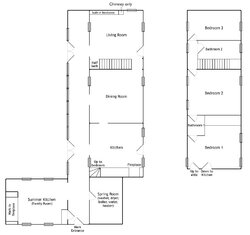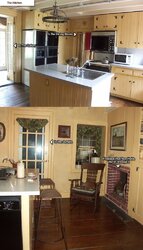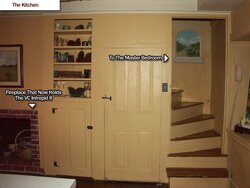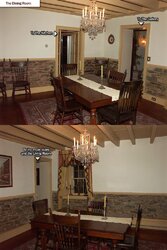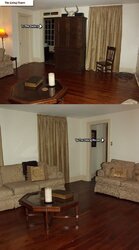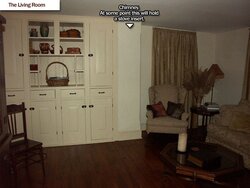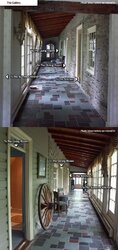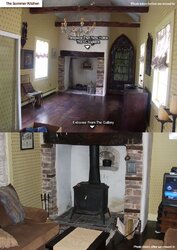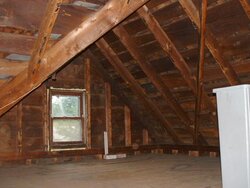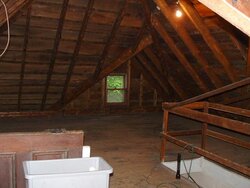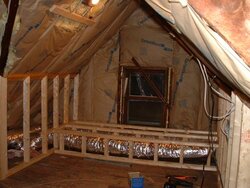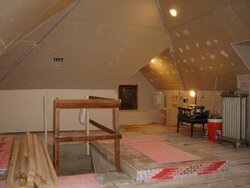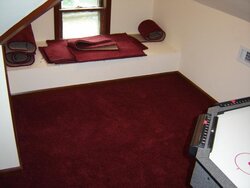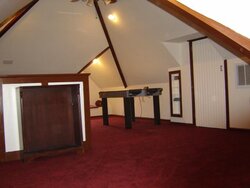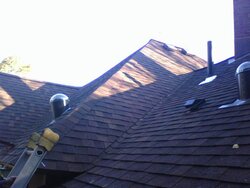Ok, this thread is for all of you who love to come up with heating solutions and for those that have a general interest in old homes. As some of you know by now, I have an old home and I currently own two stove. This thread is to better help everyone understand the layout that I am dealing with and what everything looks like. I am attaching the floor plans again and photos to each first floor room. Enjoy!
1741 Farmhouse or: How I Learned to Stop Worrying and Love Wood Burning
- Thread starter BrowningBAR
- Start date
-
Active since 1995, Hearth.com is THE place on the internet for free information and advice about wood stoves, pellet stoves and other energy saving equipment.
We strive to provide opinions, articles, discussions and history related to Hearth Products and in a more general sense, energy issues.
We promote the EFFICIENT, RESPONSIBLE, CLEAN and SAFE use of all fuels, whether renewable or fossil.
You are using an out of date browser. It may not display this or other websites correctly.
You should upgrade or use an alternative browser.
You should upgrade or use an alternative browser.
- Status
- Not open for further replies.
Preused ufO brOKer said:i got impression u had uninsulated exterior stone wALLS.
I do. The kitchen, dining room, master bedroom, and second bedroom all have exterior stone walls that can not be insulated.
Todd
Minister of Fire
Nice looking crib. Looks like it would be tough to heat with wood stoves, maybe a wood furnace would be better?
Preused ufO brOKer said:& thats all i wanted to see, dont care about the lovelies though nice until efficient uglies become disallowed
Um, what?
Preused ufO brOKer said:exterior of stone walls,description of insulation, nature of the beast in generalBrowningBAR said:Preused ufO brOKer said:& thats all i wanted to see, dont care about the lovelies though nice until efficient uglies become disallowed
Um, what?
The only portion that can have insulated walls is the third section of the house (living room, upstairs third bedroom, and second bathroom) and the Summer Kitchen. I'm hoping to increase the insulation in the attic drastically and I will be installing ceiling fans in the gallery and the Summer Kitchen to help move air during the winter and keep things cooler during the summer.
Todd said:Nice looking crib. Looks like it would be tough to heat with wood stoves, maybe a wood furnace would be better?
I thought about that, but when our furnace died on us over the winter we didn't have enough time to properly research a wood furnace so we just went with a high efficiency direct vent oil furnace. So, since I are stuck with an oil furnace, I'm figuring three stoves is my best option.
edthedawg
Minister of Fire
BBAR - looks like a sweet old house setup. Really nice, but that is some kinda wacky shotgun layout there... Must be a major issue to try and evenly heat it...
Stone walls are a PITA, since you want that nice look on both the inside and outside. Plus you wind up with a ton of thermal mass (think: basement walls, as far as the rest of us post-18th-century folks are concerned) that you need to overcome. I can see why you'd opt for at least 2 stoves, if not three. Man that's a lot of wood to burn... Driving two larger-than-you-think-necessary ones seems like the best bet, unless you happen to have some teenagers in the house to haul, split, and tend for you...
Stone walls are a PITA, since you want that nice look on both the inside and outside. Plus you wind up with a ton of thermal mass (think: basement walls, as far as the rest of us post-18th-century folks are concerned) that you need to overcome. I can see why you'd opt for at least 2 stoves, if not three. Man that's a lot of wood to burn... Driving two larger-than-you-think-necessary ones seems like the best bet, unless you happen to have some teenagers in the house to haul, split, and tend for you...
Edthedawg said:BBAR - looks like a sweet old house setup. Really nice, but that is some kinda wacky shotgun layout there... Must be a major issue to try and evenly heat it...
Stone walls are a PITA, since you want that nice look on both the inside and outside. Plus you wind up with a ton of thermal mass (think: basement walls, as far as the rest of us post-18th-century folks are concerned) that you need to overcome. I can see why you'd opt for at least 2 stoves, if not three. Man that's a lot of wood to burn... Driving two larger-than-you-think-necessary ones seems like the best bet, unless you happen to have some teenagers in the house to haul, split, and tend for you...
Well, If I have 3 new stoves in the first floor I am thinking I could get by with 8 cords per season and only use the oil furnace as a back up. Only one would be used 24/7 (summer kitchen). The kitchen would be used the second most, and the living room stove (which does not exist yet) would be used the least. I'm figuring about 3+ cords for a new stove in the Summer kitchen and the other 5 cords would be eaten up between the other two stoves.
So, let's say it's 8 cords. Let's say I buy it pre-split and delivered at $200 per cord (which I'm not doing, but that is a worst case). That is $1600 a year to heat the house at 70*-75*. Compare that to the $2500-$3500 I would pay in oil to keep the house at 60*-65* and I am still way ahead in savings.
In the mean time I am using older stoves and will eat up about 8 cords between the two stoves.
edthedawg
Minister of Fire
I'd daresay you're losing out a little after counting hauling, mauling, cleanup, and flue-sweeping, but you're also not likely to spend $200x8/yr for wood, so it's probably a wash.
The house looks about as tight as you can get it. Caulk and weatherstrip... Dunno about all that glass in the gallery - is that some sort of afterthought / solar collection room? or just an old porch/veranda that got enclosed at some point? What direction does all that glass face?
The house looks about as tight as you can get it. Caulk and weatherstrip... Dunno about all that glass in the gallery - is that some sort of afterthought / solar collection room? or just an old porch/veranda that got enclosed at some point? What direction does all that glass face?
Edthedawg said:I'd daresay you're losing out a little after counting hauling, mauling, cleanup, and flue-sweeping, but you're also not likely to spend $200x8/yr for wood, so it's probably a wash.
The house looks about as tight as you can get it. Caulk and weatherstrip... Dunno about all that glass in the gallery - is that some sort of afterthought / solar collection room? or just an old porch/veranda that got enclosed at some point? What direction does all that glass face?
It's not as tight as it looks. The Gallery was added on in the 1980s to attach the Summer Kitchen to the rest of the house. All of the windows and the two sets of double doors should be replaced. All of the windows in the main portion of the house need to be taken apart and redone. The attic is a wind tunnel that needs a ton of insulation along with other things that would create a tighter home.
Each year we make some progress. We just can't do it all at once. Last year it was adding the first stove and purchasing 5 cords at $200 a card. This year we purchased a second stove, I gathered over 10 cords of wood for under $400, we will be installing 3 ceiling fans, and we might throw in a bunch of insulation into the attic.
Each year we cut our oil consumption. First year was 1400 gallon, second was 1150, third was 400 gallons. The third year we installed a stove...and we were without a furnace from Jan 14 - Feb 14. So, I figured we would have used 600 gallons.
This winter will be interesting with two stove, plus ceiling fans to move the air and (hopefully) attic insulation. My goal is a 70* inside temp all winter while burning less than 400 gallons.
edthedawg
Minister of Fire
If you don't have attic insulation, then you definitely have a major heat-sink there. When I insulated our attic, it made an ENORMOUS difference. We have a 14' attic peak and I finished the attic space into a "bonus room" area, so it's all in the roof, not the floor. When we had a plaster ceiling collapse below it 2 years ago and I re-rocked our bedroom, I stuffed a foot of fiberglass into every box sill around the ceiling. But the floors are still uninsulated except for any remnant cellulose that drifted in from the blow-in years ago. I'm contemplating a lot of drilling and Great-Stuff'ing this summer to shore up the floor box sills. I might borrow a borescope from work to double-check my work 
One note about using Great Stuff (expanding polyurethane foam) - do it in warm weather. If you try to squirt it into a cold box, you'll actually see it shrink instead of expand. It's useless to apply in the cold.
Edit: added photos of the progression thru the attic from as-rec'd, to insulated, framed, rocked, and then finished. Fine, I like to show off. Sue me.
Sue me.

One note about using Great Stuff (expanding polyurethane foam) - do it in warm weather. If you try to squirt it into a cold box, you'll actually see it shrink instead of expand. It's useless to apply in the cold.
Edit: added photos of the progression thru the attic from as-rec'd, to insulated, framed, rocked, and then finished. Fine, I like to show off.
 Sue me.
Sue me.Attachments
karri0n
New Member
Interesting that you insulated the roof/walls rather than the floor - I have the insulation available, but logistically with the amount of stuff in our attic I can't remove everything to insulate between the floors. Did the wall/roof insulation work well?
Edthedawg said:If you don't have attic insulation, then you definitely have a major heat-sink there. When I insulated our attic, it made an ENORMOUS difference. We have a 14' attic peak and I finished the attic space into a "bonus room" area, so it's all in the roof, not the floor. When we had a plaster ceiling collapse below it 2 years ago and I re-rocked our bedroom, I stuffed a foot of fiberglass into every box sill around the ceiling. But the floors are still uninsulated except for any remnant cellulose that drifted in from the blow-in years ago. I'm contemplating a lot of drilling and Great-Stuff'ing this summer to shore up the floor box sills. I might borrow a borescope from work to double-check my work
One note about using Great Stuff (expanding polyurethane foam) - do it in warm weather. If you try to squirt it into a cold box, you'll actually see it shrink instead of expand. It's useless to apply in the cold.
Edit: added photos of the progression thru the attic from as-rec'd, to insulated, framed, rocked, and then finished. Fine, I like to show off.Sue me.
I do have insulation in the attic, just not nearly enough. Nice work on your attic! I have the same style roof as you do (minue the additional angles). I was thinking of adding insulation to the ceiling in the same way, except I won't be covering them with drywall/plaster. Will leaving the insullation exposed have any effect?
edthedawg
Minister of Fire
My anecdotal observations are as follows:
When we moved in, the whole attic was covered in tarpaper and sawdust insulation. In the winter it was in the 40's up there. Not enjoyable. And got lots of bats.
When we had the roof done, a part of that was to rip out not only the old original cedar layers, but also the tarpaper/sawdust mess as well. They re-decked the entire place in 1/2" fir CDX plywood, which sealed things up better than before, and it was in the 50's that winter. They added ridge and soffit venting, so there was deliberately more air motion than ever before. Still got lots of bats.
Then we insulated. R-19 everywhere (only 2x6 roof rafters) but I stuffed R-30c across the collar ties added in for the ceiling fan in the high peak. There's a pair of roof-mount vent hoods in that space as well at the top of the peak to assist in venting all that soffit-vent collection area. Added vapor-barrier plastic and it was 62ish that winter. Still got bats, which puzzled us until we finally found out where they were getting in.
Now w/ sheetrock, paint, carpet, furniture, etc - it stays 64ish up there all winter. So it's a negligible effect, but I think it added a little something to tighten the space up, especially the hard-to-reach back areas where I wasn't able to insulate well. The sheetrock cuts down on air movement. And bat movement. If you can really seal things up well, you'll notice it less. But it's tough w/ lots of angles/corners...
Notes:
- I didn't touch the crumbling windows yet in any way, nor is there much of any insulation in the floor anywhere.
- Exception is the aforementioned bedroom ceiling below, which is just under one corner of the attic.
- It was a little cooler up there this winter since we ran the 1st floor woodstove more than the 2nd floor oil/steam heat.
- A quick study showed having the door at the bottom of the attic stairs open vs. closed did nothing to affect the attic room temp.
When we moved in, the whole attic was covered in tarpaper and sawdust insulation. In the winter it was in the 40's up there. Not enjoyable. And got lots of bats.
When we had the roof done, a part of that was to rip out not only the old original cedar layers, but also the tarpaper/sawdust mess as well. They re-decked the entire place in 1/2" fir CDX plywood, which sealed things up better than before, and it was in the 50's that winter. They added ridge and soffit venting, so there was deliberately more air motion than ever before. Still got lots of bats.
Then we insulated. R-19 everywhere (only 2x6 roof rafters) but I stuffed R-30c across the collar ties added in for the ceiling fan in the high peak. There's a pair of roof-mount vent hoods in that space as well at the top of the peak to assist in venting all that soffit-vent collection area. Added vapor-barrier plastic and it was 62ish that winter. Still got bats, which puzzled us until we finally found out where they were getting in.
Now w/ sheetrock, paint, carpet, furniture, etc - it stays 64ish up there all winter. So it's a negligible effect, but I think it added a little something to tighten the space up, especially the hard-to-reach back areas where I wasn't able to insulate well. The sheetrock cuts down on air movement. And bat movement. If you can really seal things up well, you'll notice it less. But it's tough w/ lots of angles/corners...
Notes:
- I didn't touch the crumbling windows yet in any way, nor is there much of any insulation in the floor anywhere.
- Exception is the aforementioned bedroom ceiling below, which is just under one corner of the attic.
- It was a little cooler up there this winter since we ran the 1st floor woodstove more than the 2nd floor oil/steam heat.
- A quick study showed having the door at the bottom of the attic stairs open vs. closed did nothing to affect the attic room temp.
karri0n
New Member
edthedawg
Minister of Fire
Kinda tough to see in this pic, but there's a funky little hip in the lower left corner. That's where the main body of the roof (see the main peak w/ the roof-mount vents - those sit directly over the ceiling fan in the other pix) has the gable end w/ the chimney extending off it to the rear... The gable roofline sits a little lower, out of necessity - I think it was a last minute design change from the owner when it was built in 1885... Those little teeny deep-soffited hips were wide open up high and out of sight. A mesh excluder followed a few days later by a couple cans of Great Stuff fixed it.
Hearing bats crawling around in your walls (this was actually after we started sheetrocking) is pretty creepy. But it helped isolate where the problem was occurring. And a bat, in broad daylight, trapped in an aluminum gutter? NOT a pleasant sound.
BTW - If you have ANY wildlife problems, I highly recommend Don (last name escaping me...) who runs a little business called Animal Solutions out of Willimantic. He is absolutely, without fail, the most cost-effective and experienced individual you will ever meet for wildlife control issues. And he's seen it all, and knows how to fix it. For insects, we use Willington Pest Control. When I called Willington Pest about the bats, they recommended Don. I've never regretted the decision to call him. I had two other guys out originally and they wanted 10X what Don charged me to handle this problem.
Hearing bats crawling around in your walls (this was actually after we started sheetrocking) is pretty creepy. But it helped isolate where the problem was occurring. And a bat, in broad daylight, trapped in an aluminum gutter? NOT a pleasant sound.
BTW - If you have ANY wildlife problems, I highly recommend Don (last name escaping me...) who runs a little business called Animal Solutions out of Willimantic. He is absolutely, without fail, the most cost-effective and experienced individual you will ever meet for wildlife control issues. And he's seen it all, and knows how to fix it. For insects, we use Willington Pest Control. When I called Willington Pest about the bats, they recommended Don. I've never regretted the decision to call him. I had two other guys out originally and they wanted 10X what Don charged me to handle this problem.
Attachments
- Status
- Not open for further replies.
Similar threads
- Replies
- 4
- Views
- 616
- Replies
- 3
- Views
- 632
- Replies
- 8
- Views
- 928
- Replies
- 19
- Views
- 4K


