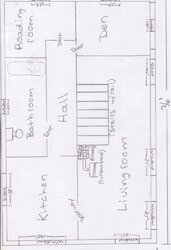Hello,
I purchased a home built in 1830 this past December. I am located in New Hampshire and temps. can get to below zero and even -30 with the wind chill. The basement is unfinished and is stone and drafty. All of the windows are single pane and drafty. The doors are also drafty and there is not much insulation in the home. As you can see by the floor plan I included there is no way for the heat from a wood stove to get to one end of the house. The den , reading room, and bathroom remain cold. The floors are all wood. The home is 1900 square feet and all of the bedrooms are located up stairs.
This past winter I used a 1975 Vermont Castings Defiant that has gaps in it. I can see the flames around the top when the lights are out at night. I was burning fairly green oak and it was a pain. I was not able to keep the den and reading room warm, but the heat did travel up the stairs and keep the entire upstairs warm.
By the end of the summer I will have finished insulating the attic. And maybe, just maybe finish reglazing all of the windows and the storms. I also will put a door way and a door near the staircase that will create an opening between the livingroom and the den. There is a fan in the chimeny encasing that faces the stove which I will fix and I will place a fan above the staircase to push heat down and help circulate it.
I have already purchased my wood which is 8 cords. The logs are 22” long.
I have spoken to 3 different dealers and I have received much different opinions from each of them.
I was thinking about getting the Hearthstone Equinox due to the drafty nature of my home. But what I am looking for the most, is long burn times and heat times.
Any information or advice on how to set up the home or which stove will be greatly appreciated. I have spent lots of time reading posts on this stove, but I figured ever situation was home specific so I figured I would ask and inlcude a floor plan.
Thanks
I purchased a home built in 1830 this past December. I am located in New Hampshire and temps. can get to below zero and even -30 with the wind chill. The basement is unfinished and is stone and drafty. All of the windows are single pane and drafty. The doors are also drafty and there is not much insulation in the home. As you can see by the floor plan I included there is no way for the heat from a wood stove to get to one end of the house. The den , reading room, and bathroom remain cold. The floors are all wood. The home is 1900 square feet and all of the bedrooms are located up stairs.
This past winter I used a 1975 Vermont Castings Defiant that has gaps in it. I can see the flames around the top when the lights are out at night. I was burning fairly green oak and it was a pain. I was not able to keep the den and reading room warm, but the heat did travel up the stairs and keep the entire upstairs warm.
By the end of the summer I will have finished insulating the attic. And maybe, just maybe finish reglazing all of the windows and the storms. I also will put a door way and a door near the staircase that will create an opening between the livingroom and the den. There is a fan in the chimeny encasing that faces the stove which I will fix and I will place a fan above the staircase to push heat down and help circulate it.
I have already purchased my wood which is 8 cords. The logs are 22” long.
I have spoken to 3 different dealers and I have received much different opinions from each of them.
I was thinking about getting the Hearthstone Equinox due to the drafty nature of my home. But what I am looking for the most, is long burn times and heat times.
Any information or advice on how to set up the home or which stove will be greatly appreciated. I have spent lots of time reading posts on this stove, but I figured ever situation was home specific so I figured I would ask and inlcude a floor plan.
Thanks



 The Hearthstones are excellent units, but they are definitely in the "pretty box" category.
The Hearthstones are excellent units, but they are definitely in the "pretty box" category.