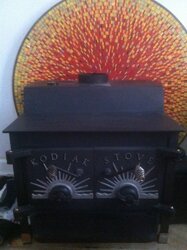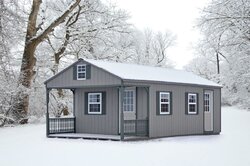- Oct 6, 2013
- 3
My husband and I just purchased an older Kodiak woodstove with the double door/dampers on the front. We have a Duratemp construct hunting cabin which we would very much like to put it in. However, since neither one of us has any idea about woodstoves, we are hesitant to proceed until we figure a lot out.
First off, the cabin is only a shell. 2x4 frame with duratemp exterior walls.
We have no insulation or sheet rock in yet, and the roof is just the A-frame with no ceiling.
We didnt want to put the piping through the roof and ruin the 35 year warranty, so we would very much like to put in vertical piping then 90 degree it out the pre-existing vent located in the side portion of the A-frame, centered about 2 feet below the peak of the roof ( in what would be the attic if it was completed )
We have 7 ft walls and about a 4-5 ft height from the top of the wall to the peak of the roof.
Im not sure of the pitch right now but peak is at about a 100 degree angle.
The previous owner had told us to get triple wall piping. We have no idea what this means.
The stove seems to have a place for vertical and horizontal piping, though hers was installed vertically through her roof. The owner said her late husband was incharge of all that involved the stove so she couldnt tell me what function the vertical hole, in the back of the stove, provided.
That is all we know in regards to our situation and would very much appreciate any info on installation, necessary equipment, specs.. etc to help us in our journey as first time wood stove owners.
Thank you all
First off, the cabin is only a shell. 2x4 frame with duratemp exterior walls.
We have no insulation or sheet rock in yet, and the roof is just the A-frame with no ceiling.
We didnt want to put the piping through the roof and ruin the 35 year warranty, so we would very much like to put in vertical piping then 90 degree it out the pre-existing vent located in the side portion of the A-frame, centered about 2 feet below the peak of the roof ( in what would be the attic if it was completed )
We have 7 ft walls and about a 4-5 ft height from the top of the wall to the peak of the roof.
Im not sure of the pitch right now but peak is at about a 100 degree angle.
The previous owner had told us to get triple wall piping. We have no idea what this means.
The stove seems to have a place for vertical and horizontal piping, though hers was installed vertically through her roof. The owner said her late husband was incharge of all that involved the stove so she couldnt tell me what function the vertical hole, in the back of the stove, provided.
That is all we know in regards to our situation and would very much appreciate any info on installation, necessary equipment, specs.. etc to help us in our journey as first time wood stove owners.
Thank you all



 rating. That air gap is loved by hornets, but that is not what you want.
rating. That air gap is loved by hornets, but that is not what you want. 
