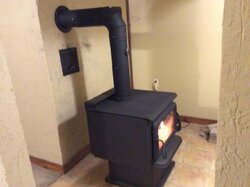Hello hoping to get some input on my 2nd smaller flue
So my masonry chimney on exterior house wall ( but passes through attached garage) has 2 flues. The big flue goes to my main level fireplace and hearth . I put a new insert in that with 6 inch flex liner. All set there.
Right next to that is a much smaller flue I believe 6x6 square. It goes down to the basement where there is a brick hearth ( no fire place) where the previous owner had a free standing wood stove. It's a partially finished walk out basement. Along the way to the basement the other guy punched a hold into the small basement flue to add a tiny stove for the garage. I mean tiny as in could only fit two 12 inch splits.
The basement and garage wood stoves are long gone. Actually basement stove I never saw and garage stove I scrapped it was falling apart. Scratch the garage off the list , the insurance doesn't allow a wood stove in the garage and I don't want one there anyways.
But I wouldn't mind possibly putting one in the basement.
My concerns are.......
1) the small flue is not big enough to get a liner in. The existing clay liner has cracks in it, small vertical cracks. I wouldn't use it as is although the cracks are so small it probably would be fine. Still safety is important
2) Any stove I use would have to have a 90 degree bend since the flue opening is on the side or vertical entry. So I'm thinking stove pipe up roughly 3 feet out of the stove , then 90 degrees into the flue. How would a stove draft and perform like this? It's a one level ranch so we are not talking about a lot of chimney here.
Thanks for any input
So my masonry chimney on exterior house wall ( but passes through attached garage) has 2 flues. The big flue goes to my main level fireplace and hearth . I put a new insert in that with 6 inch flex liner. All set there.
Right next to that is a much smaller flue I believe 6x6 square. It goes down to the basement where there is a brick hearth ( no fire place) where the previous owner had a free standing wood stove. It's a partially finished walk out basement. Along the way to the basement the other guy punched a hold into the small basement flue to add a tiny stove for the garage. I mean tiny as in could only fit two 12 inch splits.
The basement and garage wood stoves are long gone. Actually basement stove I never saw and garage stove I scrapped it was falling apart. Scratch the garage off the list , the insurance doesn't allow a wood stove in the garage and I don't want one there anyways.
But I wouldn't mind possibly putting one in the basement.
My concerns are.......
1) the small flue is not big enough to get a liner in. The existing clay liner has cracks in it, small vertical cracks. I wouldn't use it as is although the cracks are so small it probably would be fine. Still safety is important
2) Any stove I use would have to have a 90 degree bend since the flue opening is on the side or vertical entry. So I'm thinking stove pipe up roughly 3 feet out of the stove , then 90 degrees into the flue. How would a stove draft and perform like this? It's a one level ranch so we are not talking about a lot of chimney here.
Thanks for any input
Last edited:


