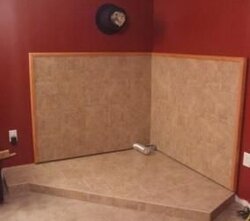I was referred to this site by a post I saw on a tile site I frequent. I plan to build a hearth for my wood stove using 1/2" durarock backing and either ceramic tile or some kind of stone. I was wondering if it is necessary from a code pov to have an air space between the tile backer and the sheetrock. We don't have inspections here and barely any code, but I like to do things as well and saftely as possible.
Thanks for any help.
Ian
Thanks for any help.
Ian


