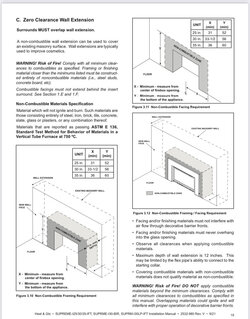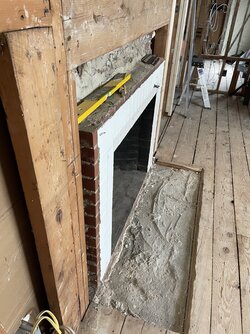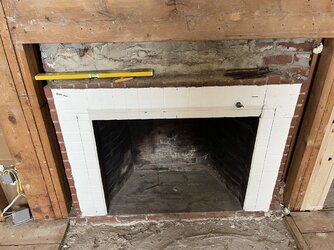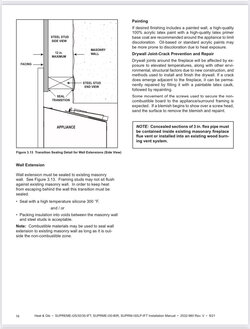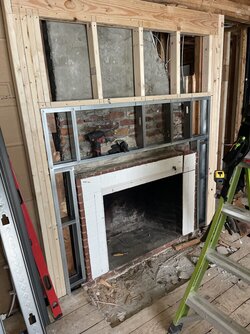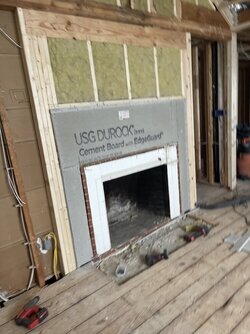Hello everyone long time lurker first time poster . I am getting ready to pull the trigger on a Heat & Glo SUPREME-I30-IFT– Supreme 30" Gas Insert with IntelliFire Touch Ignition System, chimney inspection was fine , the only problem I am having is figuring which clearances I have to adhere to . In the attached picture my fire place opening sticks out about 1” past the existing wood framing and my contractor is going by the clearances defined under the “Wall extension” so I guess my question is , is my current fireplace with wall considered a wall extension ? Thanks in advance
