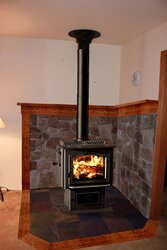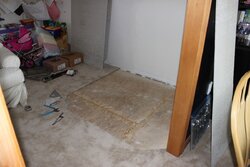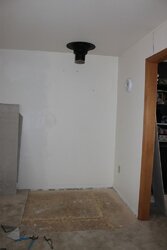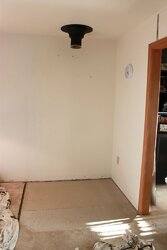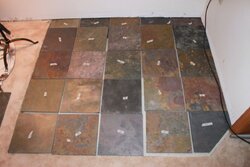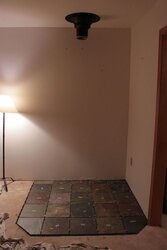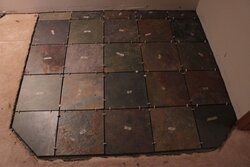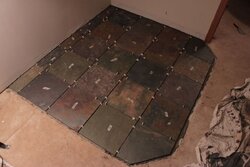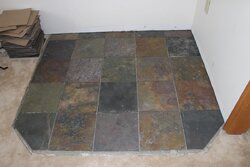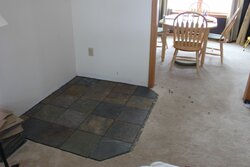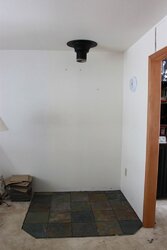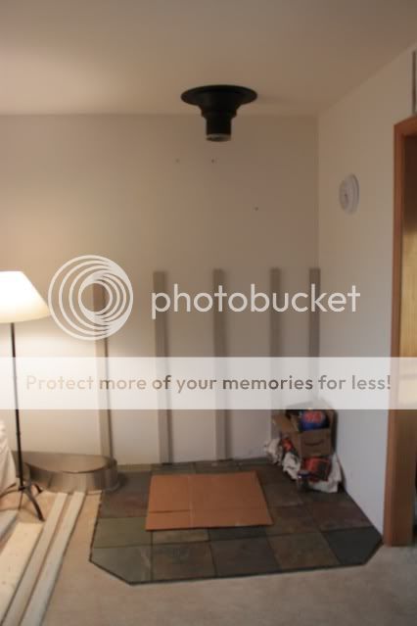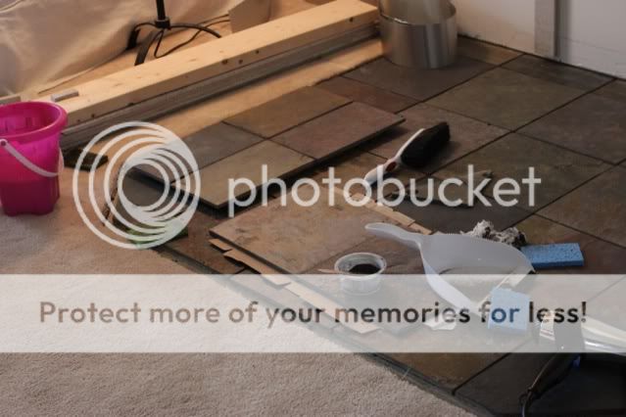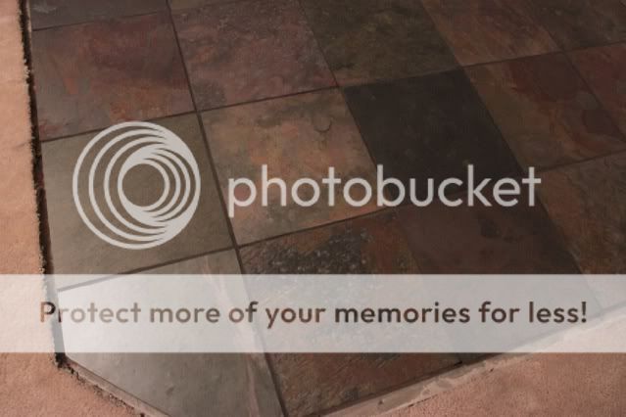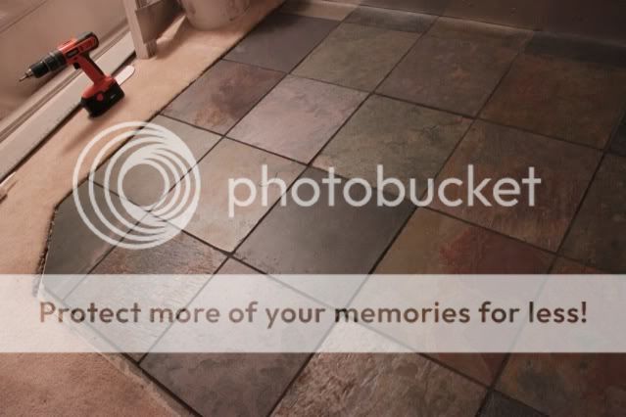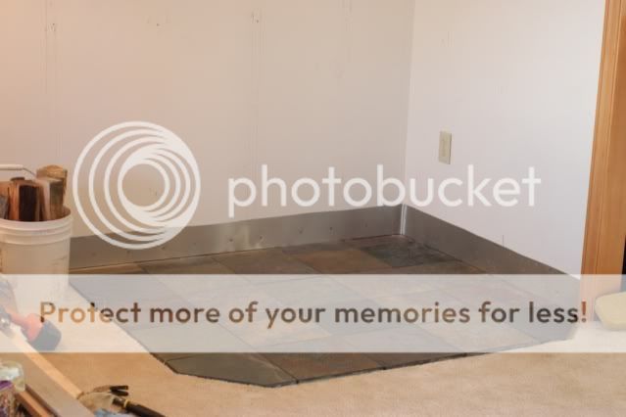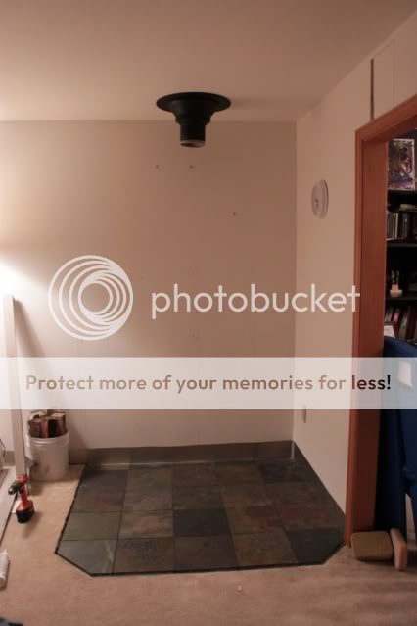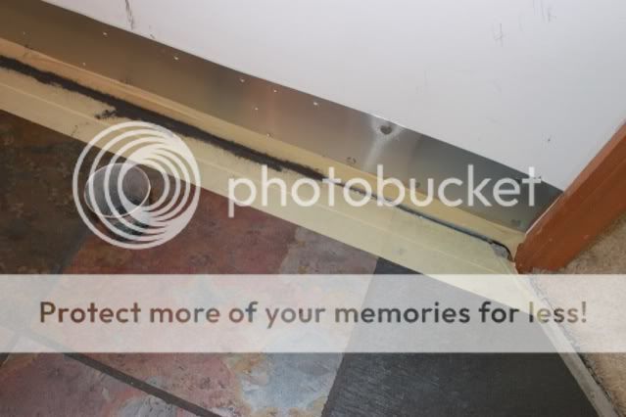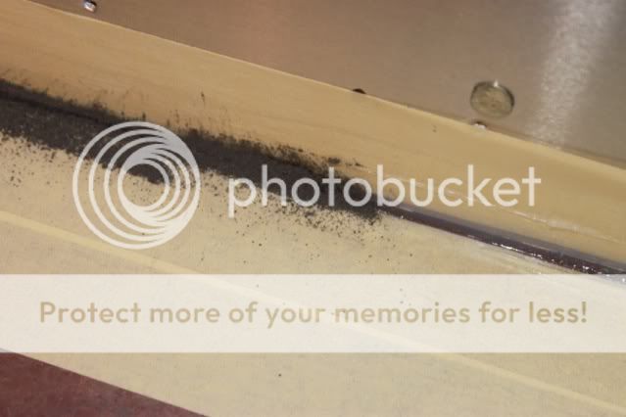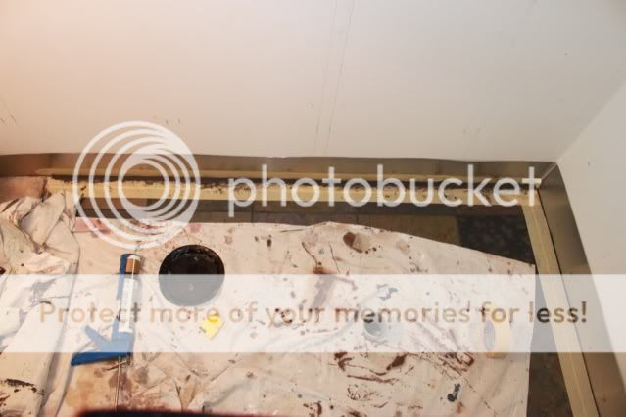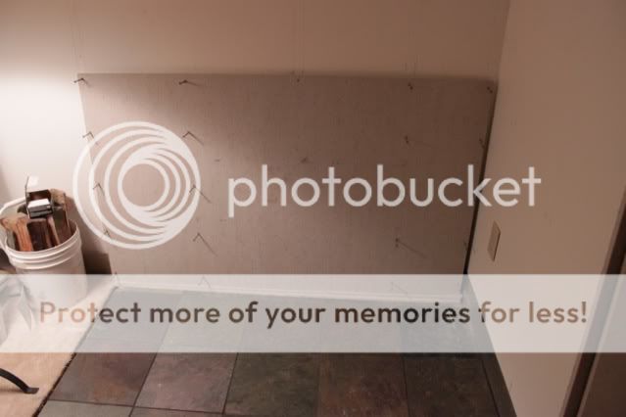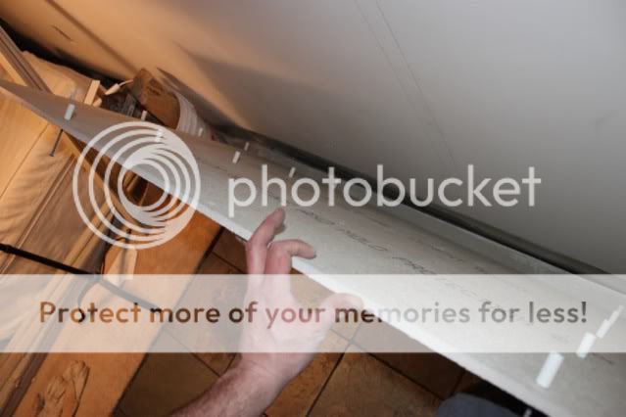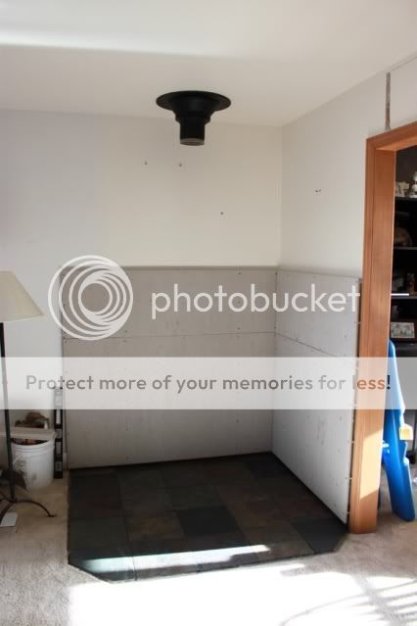I thought I'd start a thread outlining the progress of the building of my hearth. I had asked a few questions in other threads, one about raised hearths and another about a natural stone heat shield. With that all taken into consideration, I have begun building. So far, the tile has been laid, with the help of my dad. I plan to post photo updates as it progresses. I welcome suggestions, especially if you see something I might be doing wrong. I imagine it can only turn out better with the input of others.
From the current tile stage, I created a rendition of the design I am looking for. This picture below is a photoshopped virtual hearth, nothing here is actually built yet except the slate tile floor. My stove is a harman TL-300. This is a stock photo, modified to look like my basic model. One last note about the rendition...I do plan to add more tile off to the side of the pad shown here for wood storage and other general needs that carpet shouldn't handle.
Design plan:
Natural Slate Tile - Bought at Lowes
Natural Creek Stone - Locally collected, mounted on cement board, vented 1" from combustibles (drywall) and 1" open on top and bottom
Quarter Sawn White Oak Moulding & Mantel, Craftsman Style
From the current tile stage, I created a rendition of the design I am looking for. This picture below is a photoshopped virtual hearth, nothing here is actually built yet except the slate tile floor. My stove is a harman TL-300. This is a stock photo, modified to look like my basic model. One last note about the rendition...I do plan to add more tile off to the side of the pad shown here for wood storage and other general needs that carpet shouldn't handle.
Design plan:
Natural Slate Tile - Bought at Lowes
Natural Creek Stone - Locally collected, mounted on cement board, vented 1" from combustibles (drywall) and 1" open on top and bottom
Quarter Sawn White Oak Moulding & Mantel, Craftsman Style


