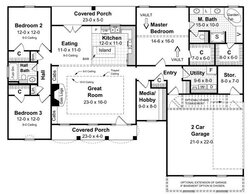We are thinking of building a new home and my wife has picked out a floor plan with the fireplace toward the front of the house. If we install a zero clearance insert where the gas fireplace is shown on the attached floorplan will I be able to 45 the chimney in the attic so the chimney is on the backside of the house? Also, can a zero clearance insert be installed in a wood framed box and the chimney route through the attic wrapped in insulation?
Thanks
Thanks


