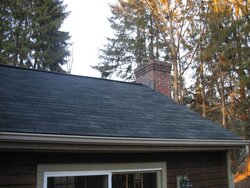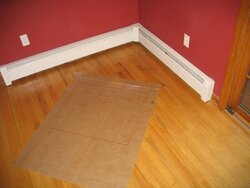this is a 2 part question.
part 1 - see the first photo below. it is my roof that will soon have a stainless chimney sticking out of it once the woodstove is installed. you can see there is an existing brick chimney there which is shared by the fireplace and the furnace - this chimney is 2 feet higher than the roof peak. the wood stove manufacturer's manual dictates that the stainless chimney needs to be 2 feet higher than anything within a 10 foot radius. the peak of the roof and the brick chimney is within 10 feet, so obviously it needs to be 2 feet higher than the peak. now that would put the stainless chimney at the same level as the brick chimney. is this what i have to do, or do i need to go 2 feet higher than the brick chimney (4 feet higher than the peak)? of the dealers i have spoken to, about half say 2 feet above the peak (even with brick chimney), and half say 2 feet above the brick chimney.
and anything taller than 5 feet coming out of the roof needs bracing, is that correct?
part 2 - see the second photo below. this is where i plan to install the stove in the house. the cardboard is cut to the minimum allowable hearth dimensions and the red lines are the stove dimensions. it is currently placed at the minimum manufacturer dimensions from the baseboard heaters, not the wall. my question is when placing the stove, are my minimum dimensions measured to the wall, or to the heater? the baseboard heaters are not "combustible" as far as i know, so i would say it would be to the wall, but i'm not sure.... and would any inspector have a problem with the baseboard heaters there? what about the outlets? i don't imagine they would.
i will be running both these questions past the local town inspector before the install, but wanted to get some input here. thanks for reading.
part 1 - see the first photo below. it is my roof that will soon have a stainless chimney sticking out of it once the woodstove is installed. you can see there is an existing brick chimney there which is shared by the fireplace and the furnace - this chimney is 2 feet higher than the roof peak. the wood stove manufacturer's manual dictates that the stainless chimney needs to be 2 feet higher than anything within a 10 foot radius. the peak of the roof and the brick chimney is within 10 feet, so obviously it needs to be 2 feet higher than the peak. now that would put the stainless chimney at the same level as the brick chimney. is this what i have to do, or do i need to go 2 feet higher than the brick chimney (4 feet higher than the peak)? of the dealers i have spoken to, about half say 2 feet above the peak (even with brick chimney), and half say 2 feet above the brick chimney.
and anything taller than 5 feet coming out of the roof needs bracing, is that correct?
part 2 - see the second photo below. this is where i plan to install the stove in the house. the cardboard is cut to the minimum allowable hearth dimensions and the red lines are the stove dimensions. it is currently placed at the minimum manufacturer dimensions from the baseboard heaters, not the wall. my question is when placing the stove, are my minimum dimensions measured to the wall, or to the heater? the baseboard heaters are not "combustible" as far as i know, so i would say it would be to the wall, but i'm not sure.... and would any inspector have a problem with the baseboard heaters there? what about the outlets? i don't imagine they would.
i will be running both these questions past the local town inspector before the install, but wanted to get some input here. thanks for reading.



