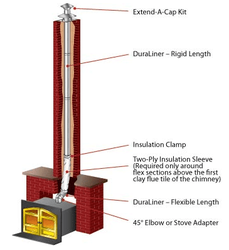Got some photos of the inside of the fireplace and the flue tonight, as well as the outside. Not the ones from the inspector (should get them later in the week), but just some I snapped myself while I'm waiting for the inspector's report.
Exterior views. Height from ground to top of chimney is over 45 feet.
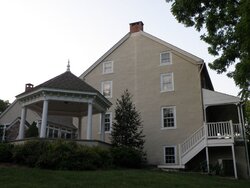
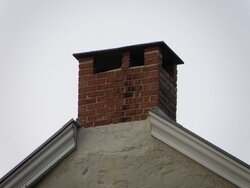
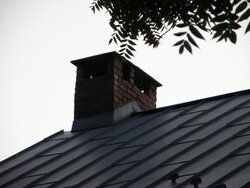
My best attempt to photograph what's happening in the attic. The stack first steps from approximately 8' x 6' to 6' x 4', and then eventually tapers up to the brick stack of 5' x 3'. This is where all of the wood is supposedly inside the flue:
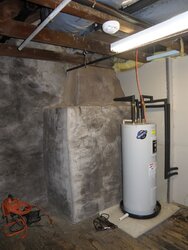
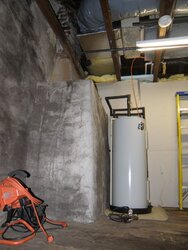
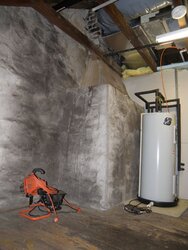
The exterior of the fireplace, after removing the old gas insert. Opening has been framed and tiled in for the gas insert, but will be 56" wide x 62" high after removing the new work.
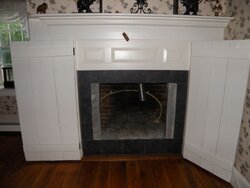
Brick (old firebrick?) visible inside is not original, but some later addition, and only extends up inside the firebox to a height of about 72". Here's a view looking up from the fireplace opening. Sheet metal stud in top of photo is part of the surround for the gas insert, as with the 4" aluminum liner, both coming out soon.
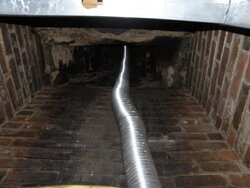
Looking up inside the chimney, can see not exactly a straight shot, which is nothing unusual for old chimneys. What the photo doesn't show is that there appear to be several small caverns off either side of the chimney as you go up. Some are probably thimbles at the second floor level, but others appear to be much larger than thimbles, and not at the right height for any particular floor.
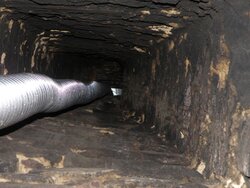
A very interesting shot standing up inside the fireplace (actually standing on top of a cinder block inside the fireplace), facing the left interior wall of the fireplace. The newer 2x4's in the extreme lower left are part of the surround from the gas insert, and the heavy wood lintel hewn at 45° can be seen above that on the lower left. You can see where the brick liner stops right at my eye level, 72" off the floor. More interesting is the 12" square wood box inset into the wall of the fireplace, peaking out just above the top course of firebrick, as well as the heavy wood timber just above that, supporting the stonework above. There's no shortage of wood inside these old fireplaces.
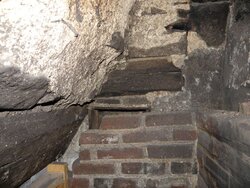
More in another post... above the photo quota.
Exterior views. Height from ground to top of chimney is over 45 feet.



My best attempt to photograph what's happening in the attic. The stack first steps from approximately 8' x 6' to 6' x 4', and then eventually tapers up to the brick stack of 5' x 3'. This is where all of the wood is supposedly inside the flue:



The exterior of the fireplace, after removing the old gas insert. Opening has been framed and tiled in for the gas insert, but will be 56" wide x 62" high after removing the new work.

Brick (old firebrick?) visible inside is not original, but some later addition, and only extends up inside the firebox to a height of about 72". Here's a view looking up from the fireplace opening. Sheet metal stud in top of photo is part of the surround for the gas insert, as with the 4" aluminum liner, both coming out soon.

Looking up inside the chimney, can see not exactly a straight shot, which is nothing unusual for old chimneys. What the photo doesn't show is that there appear to be several small caverns off either side of the chimney as you go up. Some are probably thimbles at the second floor level, but others appear to be much larger than thimbles, and not at the right height for any particular floor.

A very interesting shot standing up inside the fireplace (actually standing on top of a cinder block inside the fireplace), facing the left interior wall of the fireplace. The newer 2x4's in the extreme lower left are part of the surround from the gas insert, and the heavy wood lintel hewn at 45° can be seen above that on the lower left. You can see where the brick liner stops right at my eye level, 72" off the floor. More interesting is the 12" square wood box inset into the wall of the fireplace, peaking out just above the top course of firebrick, as well as the heavy wood timber just above that, supporting the stonework above. There's no shortage of wood inside these old fireplaces.

More in another post... above the photo quota.


 Why wood, why not cut stone or metal? Yea i would at least have a Pro consult even if i chose to do the liner install myself.
Why wood, why not cut stone or metal? Yea i would at least have a Pro consult even if i chose to do the liner install myself.