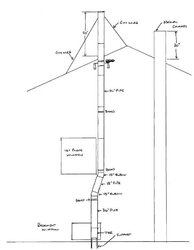- Oct 3, 2007
- 1,539
Now that fall is creeping in I need to get my chimney installed ASAP. I called for the permit application this morning and I'll be ordering parts soon. Some of you may have seen my post a while back regarding dodging a first floor window on the way up the side of the house-I measured it out and it's not as big a deal as I had thought. It should be easily taken care of with two 15 degree elbows, which from what I've read, should have a negligible effect on draft. The stove that I'm venting is an Englander 28-3500 Add-on furnace. Please refer to the rough drawing (it's a crude scale, 1 mm = 1") when reading the description-starting from the bottom:
- The thimble will be installed in what was a basement window. The wooden frame will be removed and the area not occupied by the thimble will be sealed with non-combustible materials (bricks and mortar)-the top edge of the window is actually the sill plate of the house, but since Class A pipe will be used to transition from inside to outside, the thimble will ensure proper clearance.
- The support bracket will be attached to the block foundation wall via Tapcon concrete anchors. A Class A tee will transition the pipe 90 degrees up the side of the house.
- The first vertical section of pipe will be 36" and then an offset will be used to direct the chimney around the 1st floor window using two 15 degree elbows. A band will be used to reinforce the pipe just below the first elbow.
- From the 15 degree elbow five lengths of 36" pipe (the bottom of the first pipe will be reinforced with another band) will continue up the side of the house.
- One band will be used in the middle of the five length run, and one band will be used just before the run clears the roofline. I also considered using an adjustable roof support (looks like a band clamp with submarine bow planes attached to the sides) at this point I needed to add a length of pipe or ever wanted to in the future. Hart and Cooley states that an offset can support a maximum of fifteen feet of pipe, which will bring the top of the chimney well past the peak of the roof, but I'm wondering if I should add one more 36" section (which would necessitate the adjustable roof support) so as to negate any possible wind turbulence that might result from the masonry chimney for the oil burner being located nearby. Also, it probably couldn't hurt for draft reasons either since I will have two 90 degree bends and two 15 degree bends in the system.
- The top will be guyed of course due to the height of the chimney above the roofline.
I'm sure this seems like a pretty anal post, but in pricing this stuff out I'm looking at laying out a lot of money and I want to make sure that I do it right the first time. Please let me know what looks good, what doesn't look good, and where there is room for improvement.
- The thimble will be installed in what was a basement window. The wooden frame will be removed and the area not occupied by the thimble will be sealed with non-combustible materials (bricks and mortar)-the top edge of the window is actually the sill plate of the house, but since Class A pipe will be used to transition from inside to outside, the thimble will ensure proper clearance.
- The support bracket will be attached to the block foundation wall via Tapcon concrete anchors. A Class A tee will transition the pipe 90 degrees up the side of the house.
- The first vertical section of pipe will be 36" and then an offset will be used to direct the chimney around the 1st floor window using two 15 degree elbows. A band will be used to reinforce the pipe just below the first elbow.
- From the 15 degree elbow five lengths of 36" pipe (the bottom of the first pipe will be reinforced with another band) will continue up the side of the house.
- One band will be used in the middle of the five length run, and one band will be used just before the run clears the roofline. I also considered using an adjustable roof support (looks like a band clamp with submarine bow planes attached to the sides) at this point I needed to add a length of pipe or ever wanted to in the future. Hart and Cooley states that an offset can support a maximum of fifteen feet of pipe, which will bring the top of the chimney well past the peak of the roof, but I'm wondering if I should add one more 36" section (which would necessitate the adjustable roof support) so as to negate any possible wind turbulence that might result from the masonry chimney for the oil burner being located nearby. Also, it probably couldn't hurt for draft reasons either since I will have two 90 degree bends and two 15 degree bends in the system.
- The top will be guyed of course due to the height of the chimney above the roofline.
I'm sure this seems like a pretty anal post, but in pricing this stuff out I'm looking at laying out a lot of money and I want to make sure that I do it right the first time. Please let me know what looks good, what doesn't look good, and where there is room for improvement.


