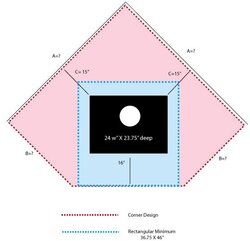Hi All-
Got the Avalon 1750 delivered today and will be working on the hearth pad this weekend. Manual requires 15" of clearance to combustibles on the corners (its going in a corner with a window so extra wall protection is not an option) and 16" on the front. They also say the hearth must protect flooring 6" around the sides and back. In reviewing this site's photo library, it seems as though most people have installed floor protection completely to the corner instead of a simple rectangular pad to the minimal clearances around the stove itself. If I make one that extends to the corner - which means it might extend out 56" or so from the corner to make the front clearance - I end up with a huge hearth pad. Does anyone have plans/measurements for this size hearth pad? See drawing attached....
Got the Avalon 1750 delivered today and will be working on the hearth pad this weekend. Manual requires 15" of clearance to combustibles on the corners (its going in a corner with a window so extra wall protection is not an option) and 16" on the front. They also say the hearth must protect flooring 6" around the sides and back. In reviewing this site's photo library, it seems as though most people have installed floor protection completely to the corner instead of a simple rectangular pad to the minimal clearances around the stove itself. If I make one that extends to the corner - which means it might extend out 56" or so from the corner to make the front clearance - I end up with a huge hearth pad. Does anyone have plans/measurements for this size hearth pad? See drawing attached....


