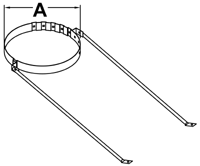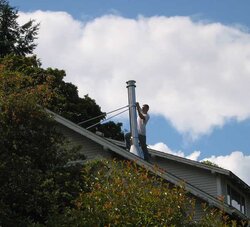I was looking over the bill from my installer and see I'm being billed for something I don't see. It is part (TLCRGK) adjustable roof guy kit. See that anywhere? Also look at the clearance where the pipe goes through the roof. Is that 2 inches? Is it okay as is? thanks for any input.
http://home.ptd.net/~tevis/pictures/chimclearance.jpg
http://home.ptd.net/~tevis/pictures/chimclearance2.jpg
http://home.ptd.net/~tevis/pictures/chimclearance3.jpg
http://home.ptd.net/~tevis/pictures/chimclearance4.jpg
http://home.ptd.net/~tevis/pictures/chimclearance5.jpg
http://home.ptd.net/~tevis/pictures/chimclearance6.jpg
http://home.ptd.net/~tevis/pictures/chimclearance.jpg
http://home.ptd.net/~tevis/pictures/chimclearance2.jpg
http://home.ptd.net/~tevis/pictures/chimclearance3.jpg
http://home.ptd.net/~tevis/pictures/chimclearance4.jpg
http://home.ptd.net/~tevis/pictures/chimclearance5.jpg
http://home.ptd.net/~tevis/pictures/chimclearance6.jpg



