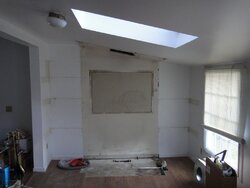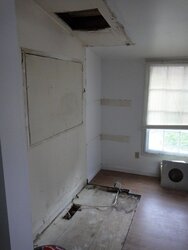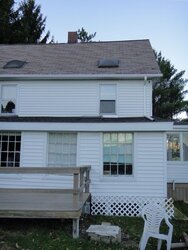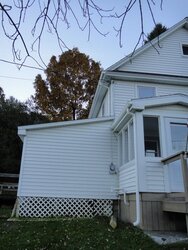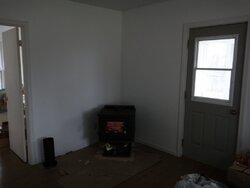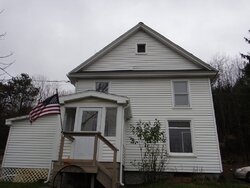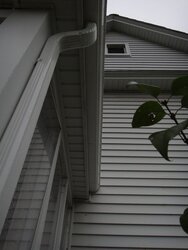My mother is having a PE Spectrum installed in an enclosed porch that is open to the rest of the downstairs. The dealer was going to vent it straight up through the roof of the enclosed porch. There would be no way to lean a ladder against the pipe on the outside so it would have to be cleaned from inside using a telescoping section above the stove. A person who is doing some work for her on the house said he could do the intall for much less than the dealer and would put in a horizontal run and go out the side of the porch and put in a cleaning T outside. This would also keep the top of the stack further from the peak of the main roof. so he feels it would draft better.
My question is how much of an effect the horizontal run would have on the draft, and if the angles involved make cleaning more often necessary. Would the chimney have to be taller anyway because of the horizontal run and have to be cleaned more, thus negating the supposed advantages of it? I'm guessing the horizontal run would be 4-5 feet.
My question is how much of an effect the horizontal run would have on the draft, and if the angles involved make cleaning more often necessary. Would the chimney have to be taller anyway because of the horizontal run and have to be cleaned more, thus negating the supposed advantages of it? I'm guessing the horizontal run would be 4-5 feet.


