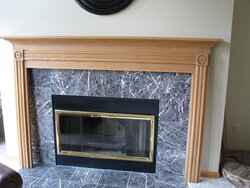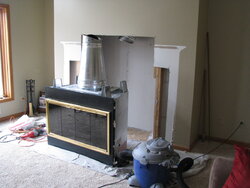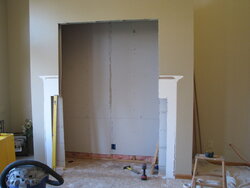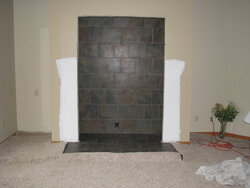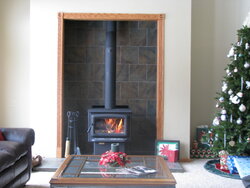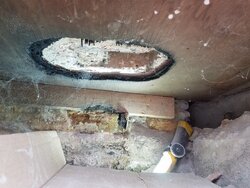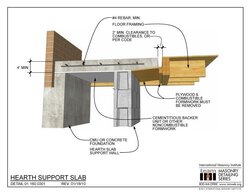Please explain "shore up bottom joist". What in the image I posted is wrong? Do you have pics of your stove and alcove?
I am definitely going to find out if the chimney is pulling away or if it is the hearth before doing anything.
What I mean by that is to put more lumber in place to help carry the load in the basement, and 100% agree, find out if there is a larger problem before doing anything. I do have pics of my alcove, I'll try to find them.


