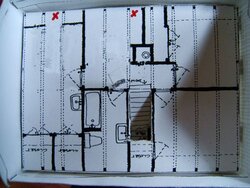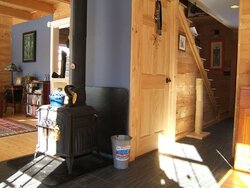Hello,
I am an amateur builder and built my own house from a First Day Cottage kit in 2007. It is a post and beam style 1400 sf cape, with an open floor plan on the first floor and 3 bedrooms and a bath on the second floor. Pretty tight and efficient overall. I have a Vermont Castings Resolute Acclaim centrally located on the first floor. Radiant heat is in the basement slab and under the entire first floor, mostly as backup. I also ran radiant under the second floor bathroom, which I keep low so it doesn't run much (I am pretty cheap).
I am trying to get more heat to the upstairs bedrooms. Right now there is a 15-20 degree differential between first and second floor (downstairs was a cozy 73 degrees F last night while upstairs was a chilly 52, outside temps around 17). I have decided to place some registers and am wondering the best location for them and optimal size. There is an open central staircase located behind the stove. The easiest and out of the way place for me to put a register is in the small upstairs hallway, and this would be almost directly in line with the woodstove below. Maybe another in the master bedroom if that would help as well. The master bedroom also has a ceiling fan, which I have tried running and not noticed much difference. It has been suggested my problem is the cold air has nowhere to go, and that seems right. The warm air definitely seems to stop a few steps down form the top of the stairs. I have a small fan mounted there to try and move that air, and it helps, but not a lot.
If I am home all day and feed the stove continually the upstairs will be warm by bedtime(60F on a 10F winter night), but most days the stove doesn’t get started until 4 or 5pm, and that just doesn’t seem to be enough time to get the job done. I have a baby on the way and am worried about keeping it warm, not to mention my long-suffering wife. I don't need it tropical, just comfortable.
I have a nice old 14x12 cast iron register I inherited and would like to use if that size seems appropriate. All ceilings are open so no chance to run ducts. Fire alarms are hardwired throughout the house and a CO detector in the room with the stove. There are no building codes/inspectors in my town but I obviously want to be safe.
I have attached a layout of my second floor, which has changed a bit (for the better) but is essentially the same. The boxed-in stove pipe at the top of the stairs will give you an idea of where the stove is located below (it is actually a bit further back towards the outside wall than shown in the plans). Also included a pic of the stove and the open stairwell behind it.
Thanks in advance. Sorry for the long post but after reading through the forum I recognize that more info is always better than less.
Rich
I am an amateur builder and built my own house from a First Day Cottage kit in 2007. It is a post and beam style 1400 sf cape, with an open floor plan on the first floor and 3 bedrooms and a bath on the second floor. Pretty tight and efficient overall. I have a Vermont Castings Resolute Acclaim centrally located on the first floor. Radiant heat is in the basement slab and under the entire first floor, mostly as backup. I also ran radiant under the second floor bathroom, which I keep low so it doesn't run much (I am pretty cheap).
I am trying to get more heat to the upstairs bedrooms. Right now there is a 15-20 degree differential between first and second floor (downstairs was a cozy 73 degrees F last night while upstairs was a chilly 52, outside temps around 17). I have decided to place some registers and am wondering the best location for them and optimal size. There is an open central staircase located behind the stove. The easiest and out of the way place for me to put a register is in the small upstairs hallway, and this would be almost directly in line with the woodstove below. Maybe another in the master bedroom if that would help as well. The master bedroom also has a ceiling fan, which I have tried running and not noticed much difference. It has been suggested my problem is the cold air has nowhere to go, and that seems right. The warm air definitely seems to stop a few steps down form the top of the stairs. I have a small fan mounted there to try and move that air, and it helps, but not a lot.
If I am home all day and feed the stove continually the upstairs will be warm by bedtime(60F on a 10F winter night), but most days the stove doesn’t get started until 4 or 5pm, and that just doesn’t seem to be enough time to get the job done. I have a baby on the way and am worried about keeping it warm, not to mention my long-suffering wife. I don't need it tropical, just comfortable.
I have a nice old 14x12 cast iron register I inherited and would like to use if that size seems appropriate. All ceilings are open so no chance to run ducts. Fire alarms are hardwired throughout the house and a CO detector in the room with the stove. There are no building codes/inspectors in my town but I obviously want to be safe.
I have attached a layout of my second floor, which has changed a bit (for the better) but is essentially the same. The boxed-in stove pipe at the top of the stairs will give you an idea of where the stove is located below (it is actually a bit further back towards the outside wall than shown in the plans). Also included a pic of the stove and the open stairwell behind it.
Thanks in advance. Sorry for the long post but after reading through the forum I recognize that more info is always better than less.
Rich



