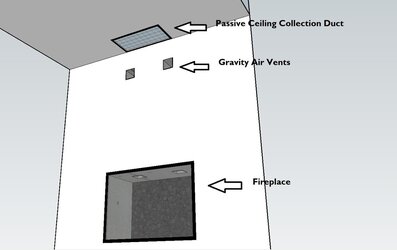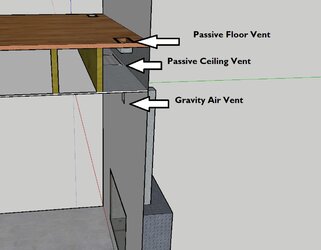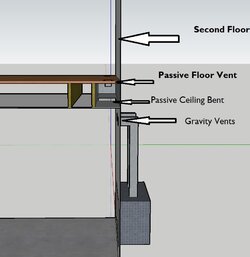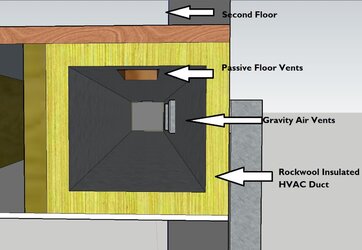Running Gravity Air Venting Kit into Insulated Ducting?
I am currently in the process of building a new house and am planning on buying and installing the Valcourt Mundo II food fireplace. My question is about Gravity Air Distribution/Venting kits. The installation guide clearly lists that the Gravity Kit Vent requires 12" of clearance to any combustibles. Our first floor has 10' ceilings and the maximum duct length of the kit is 10' so having the vents come out of the wall as described in the manual is not possible. My original thought was to install the vents 12" below the first floor ceiling and then simply put a collection vent directly above them which would run between the 2nd floor joists and terminate in floor grates. However it would be so much more aesthetically pleasing to have the whole apparatus enclosed, so I want to know if it would be possible to have the Vent (vents in the case of the Mundo) terminate into a Rockwool insulated duct running between the second floor joists which would then be connected to floor grates? Does anyone see a reason why this could not be done? I've attached some Sktechup diagrams to further explain what I'm on about.




I am currently in the process of building a new house and am planning on buying and installing the Valcourt Mundo II food fireplace. My question is about Gravity Air Distribution/Venting kits. The installation guide clearly lists that the Gravity Kit Vent requires 12" of clearance to any combustibles. Our first floor has 10' ceilings and the maximum duct length of the kit is 10' so having the vents come out of the wall as described in the manual is not possible. My original thought was to install the vents 12" below the first floor ceiling and then simply put a collection vent directly above them which would run between the 2nd floor joists and terminate in floor grates. However it would be so much more aesthetically pleasing to have the whole apparatus enclosed, so I want to know if it would be possible to have the Vent (vents in the case of the Mundo) terminate into a Rockwool insulated duct running between the second floor joists which would then be connected to floor grates? Does anyone see a reason why this could not be done? I've attached some Sktechup diagrams to further explain what I'm on about.






