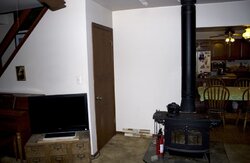(I'm cross-posting this from forum.doityourself.com, just FYI, modified based on some responses I got over there)
## Intro
Back in 1999 we had an Encore catalytic stove installed. We had a 1" hearth pad put down, but no rear heat shield. The stove has rear, bottom, and front heat shields. The pipe exiting the stove is double-walled.
For the last 10/11 years, we've used metal shelves hung on the wall (temporarily, during the winter), but want to move away from this to a more pleasant solution.
I know the rear shield needs to be spaced 1" from the wall. I was planning on using ceramic spacers, but will probably use metal conduit. The other option would be metal hat channel (I'd prefer to use this).
## Questions
1) Is hat channel appropriate for this application, or should I use ceramic spacers?
2) What backerboard should I use, and how will I know if it will flex under the load with metal standoffs? Will I have the same problem with hat channel?
I've selected a product - a natural stone 'tile' - specifically, this stuff: http://www.tileshop.com/product/productdetail.aspx?familyID=359
It weighs 10.57 lbs/sq ft (based on the sample I got).
3) Should I double the backerboard?
## More info (diagram)
It will be covering an (approx) 4' x 8' area. Approx 338lbs of material (tile alone).
I posted a diagram (PDF) here:
http://ururk.com/house/wall-stove-schematic.pdf
The diagram shows (in brown) where the hardiboard will be placed. It might be difficult to see in the diagram, but the stove partially blocks a large (118" wide) "archway". We debated about adding additional drywall to the wall to extend it to the end of the hearth... but decided not to. The lighter shaded piece is wood moulding, and the large dark grey shape is the hearth.
Thanks!
John
## Intro
Back in 1999 we had an Encore catalytic stove installed. We had a 1" hearth pad put down, but no rear heat shield. The stove has rear, bottom, and front heat shields. The pipe exiting the stove is double-walled.
For the last 10/11 years, we've used metal shelves hung on the wall (temporarily, during the winter), but want to move away from this to a more pleasant solution.
I know the rear shield needs to be spaced 1" from the wall. I was planning on using ceramic spacers, but will probably use metal conduit. The other option would be metal hat channel (I'd prefer to use this).
## Questions
1) Is hat channel appropriate for this application, or should I use ceramic spacers?
2) What backerboard should I use, and how will I know if it will flex under the load with metal standoffs? Will I have the same problem with hat channel?
I've selected a product - a natural stone 'tile' - specifically, this stuff: http://www.tileshop.com/product/productdetail.aspx?familyID=359
It weighs 10.57 lbs/sq ft (based on the sample I got).
3) Should I double the backerboard?
## More info (diagram)
It will be covering an (approx) 4' x 8' area. Approx 338lbs of material (tile alone).
I posted a diagram (PDF) here:
http://ururk.com/house/wall-stove-schematic.pdf
The diagram shows (in brown) where the hardiboard will be placed. It might be difficult to see in the diagram, but the stove partially blocks a large (118" wide) "archway". We debated about adding additional drywall to the wall to extend it to the end of the hearth... but decided not to. The lighter shaded piece is wood moulding, and the large dark grey shape is the hearth.
Thanks!
John


