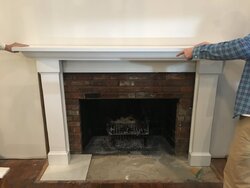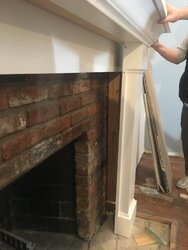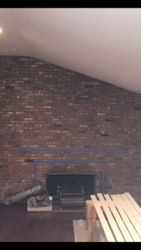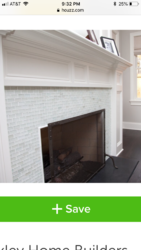Hi all,
The wall my fireplace is/was on was all brick so the fireplace opening was flush with the wall. We decided to do some updating and built a Sheetrock wall over the brick wall using a 2x4 frame ( this part of the job is complete). We purchased a mantle and cultured stone to complete the job today. When I started looking at the fireplace today I thought of an issue. I somehow need to build the fireplace out so the face of the fireplace is flush with the Sheetrock. Basically I need about 3 inches plus the one inch or stone. Any ideas?
The wall my fireplace is/was on was all brick so the fireplace opening was flush with the wall. We decided to do some updating and built a Sheetrock wall over the brick wall using a 2x4 frame ( this part of the job is complete). We purchased a mantle and cultured stone to complete the job today. When I started looking at the fireplace today I thought of an issue. I somehow need to build the fireplace out so the face of the fireplace is flush with the Sheetrock. Basically I need about 3 inches plus the one inch or stone. Any ideas?






