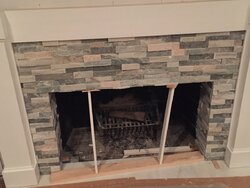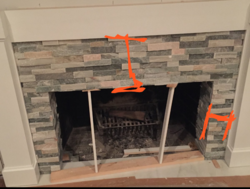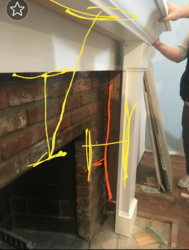The sample you posted has mosaic tile on it. Is that your objective? If you lay a 3" block face in front of the brick and apply tile to that with thinset, would that accomplish what you desire? You would need a lintel to carry the block over the opening. Of course there can be no gap above the opening. You would need to lay it tight and apply mortar where the block is against the brick. You could only do this if the hearth extension is built correctly underneath in order to carry the load of the block. Do you follow?Ludlow can you please explain further?
Help me out of this pickle
- Thread starter Diy
- Start date
-
Active since 1995, Hearth.com is THE place on the internet for free information and advice about wood stoves, pellet stoves and other energy saving equipment.
We strive to provide opinions, articles, discussions and history related to Hearth Products and in a more general sense, energy issues.
We promote the EFFICIENT, RESPONSIBLE, CLEAN and SAFE use of all fuels, whether renewable or fossil.
You are using an out of date browser. It may not display this or other websites correctly.
You should upgrade or use an alternative browser.
You should upgrade or use an alternative browser.
The sample you posted has mosaic tile on it. Is that your objective? If you lay a 3" block face in front of the brick and apply tile to that with thinset, would that accomplish what you desire? You would need a lintel to carry the block over the opening. Of course there can be no gap above the opening. You would need to lay it tight and apply mortar where the block is against the brick. You could only do this if the hearth extension is built correctly underneath in order to carry the load of the block. Do you follow?
I follow. That’s a great idea. Thank you.
VirginiaIron
Minister of Fire
I disagree. No one here is interested in your failure. Twenty one posts later you add an "insert" into the conversation.So far, besides 1 or 2 responses it seems like people are more interested in failure than solutions. IMO a solution would be to have an insert installed to be flush with the new wall or build brick out to be flush with the new wall. All the responses have just reafirmd the problem with no solution.
In the gentlest of tone, I will not give you the green light and assume liability for the all the unknowns. Without the additional knowledge of an insert, your mod and solution, at first glance, was not presumed safe AND, now that we know you intend to install an insert I suggest you consult a professional and apply for a permit, if required, so you know you have met the minimum clearances to combustibles and with that we all can sleep safe at night.
Bad LP
Minister of Fire
You're asking the wrong guy because I'm not a big brick and wood fan. If it was mine I'd pad it out with field stone, build two columns, one on each side and have either a blue stone, slate, soapstone or granite mantle.
I used a 4" thick chiseled edge blue stone slab on my own.
I used a 4" thick chiseled edge blue stone slab on my own.
The sample you posted has mosaic tile on it. Is that your objective? If you lay a 3" block face in front of the brick and apply tile to that with thinset, would that accomplish what you desire? You would need a lintel to carry the block over the opening. Of course there can be no gap above the opening. You would need to lay it tight and apply mortar where the block is against the brick. You could only do this if the hearth extension is built correctly underneath in order to carry the load of the block. Do you follow?
Finally finished the first part of my project. What you think?
Attachments
VirginiaIron
Minister of Fire
Last edited by a moderator:
Bad LP
Minister of Fire
We decided to stick with an open fireplace and not go with an insert after speaking with the local fireplace store. We laid cement board and concrete to build out the wall, didn’t use block. In terms of the height and width the local fireplace store said code is 12 inches and we are 14 inches and six inches on each side and we are just at 6 inches.
Sounds good. It looks like you still could put in an insert if you later change your mind. The clearances are from the insert body.
I don’t know a ton about inserts...is there a big benefit? Also how would they get the insert flush with the rough rock? Also- that’s actual stone not cultured stone so each piece is different in depth. 1-1.5 inches.Sounds good. It looks like you still could put in an insert if you later change your mind. The clearances are from the insert body.
Bad LP
Minister of Fire
I don’t know a ton about inserts...is there a big benefit? Also how would they get the insert flush with the rough rock? Also- that’s actual stone not cultured stone so each piece is different in depth. 1-1.5 inches.
I had the same thought when I built the house about having a fireplace. The wife would say lets have a fire and my reply was after spending all the money to heat the house and radiant floor with propane? No, it's too cold out and I'm not sucking all the heat out the chimney. Truth was I would have liked to have the fire as well. In fact we had a very expensive enclosure for the LR and we were committed to having that fireplace.
Installing an insert was the perfect plan. We get the extra heat and the fire viewing it affords. During the shoulder seasons the RFH isn't that great and the insert easily warms up the first floor. Even on a dreary damp day a load or two thru it takes that away. My one and only complaint is the blower noise on full throttle but with it being variable speed it's acceptable but not perfect. I end up turning the volume up a little on the home theater or radio.
Our fireplace is all natural stone from the flush with the floor hearth all the way up to the 10' ceiling. Is the insert surround perfect to the stone? No and it really doesn't matter and that's coming from one very anal SOB.
An insert will deliver a ton more heat to the area, will and will not rob it like a fireplace will. Fireplaces actually waste heat, sucking up room warmth as they cool down. An insert will use a lot less wood if the intent is heating. However, if the fireplace is mostly for ambience and some holiday fires, then the expense probably is not worth it.I don’t know a ton about inserts...is there a big benefit? Also how would they get the insert flush with the rough rock? Also- that’s actual stone not cultured stone so each piece is different in depth. 1-1.5 inches.
An insert doesn't have to have an surround, but if it does, it is made flush to the thickest stone and then the gaps left open or filled. It doesn't have to seal tight like old inserts used to. Or the surround can be trimmed on some models so that it is fitted slightly recessed in the fireplace opening, shadow box style. Done right that can look sharp.
Similar threads
- Replies
- 11
- Views
- 519
- Replies
- 14
- Views
- 1K
- Replies
- 2
- Views
- 554
- Replies
- 4
- Views
- 2K




