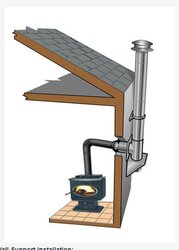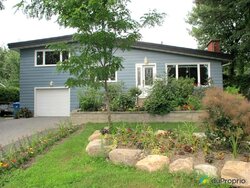Hi all,
After much research and a lot of reading on this forum I settled on a PE T5 for our home. Now I need to decide how I will vent it and would appreciate comments on 3 scenarios.
Existing conditions: I have a full masonry chimney with a clay liner and an existing built on site fireplace. The inside dimensions of my clay liner is 11.25" x 6.75". This existing chimney is an exterior chimney. In Canada, the NBC requires a 1/2" clearance between the outside face of my chimney and combustible materials, which I do not have.
Scenario 1: The only system that I have found that will work with my clay liner's inside dimensions is the Duravent rigid ovalized (6" diam equivalent) system. I can feed that system through the existing chimney and it will fit. It is also insulated so I get zero/zero clearance and it solves my existing condition deficiencies. I will then need to break the chimney at approximately 4.5' from the finished floor to fit a snout, and then figure some way to connect a piece of flexible pipe to the bottom of the T, make it go down through the register area and plug that. The rest is a simple 90 elbow with double wall and a connection to the stove from the snout. I am having a hard time getting quotes for this setup but quick research online indicates it will cost an arm and a leg.
On to Scenario 2: from the stove, go up and inside the chimney with double wall, but from there, use a through the wall approach and got through the totality of the chimney. That it, through the brick, then through the clay liner, and then through the brick again and end up outside. This would result in an approximately 24" horizontal run. From there, i can install a prefab insulated (Selkirk) chimney system along the existing masonry chimney and terminate at the top. The good thing about this system is that cleaning the chimney will be easier and i will not need to remove the stove each time the sweep comes. I think it will also take the least amount of time to execute.
Scenario 3: Use a 6" flex liner and ovalize it over the whole length (approximately 10') so my smallest dimension is approximately between 4.5" and 5. Then insulate with 1/2" what for a total section of 5.5" to 6", which should fit. Fitting the snout in the clay liner will be tricky, since I need to insulate it to obtain zero/zero clearance. But I can always break out the clay in that are and gain considerable space.
I should mention that there are not that many installers in my area and that even getting someone to quote on the install is a pain, so I expect to get very high pricing. Other installers I have contacted just said fit a 6" non-insulated liner and call it a day. For these reasons, I am seriously considering doing the install myself.
Based on ease of installation and cost, scenario 2 appears the be the most affordable and easiest to achieve. The only drawback I am seeing is that aesthetically, it will be less discrete. Any other reason not to go with #2 and fall back on scenario 1? Any other option I should consider?
I have attached two images that roughly represent option 1 and 2.
thanks in advance for your help
After much research and a lot of reading on this forum I settled on a PE T5 for our home. Now I need to decide how I will vent it and would appreciate comments on 3 scenarios.
Existing conditions: I have a full masonry chimney with a clay liner and an existing built on site fireplace. The inside dimensions of my clay liner is 11.25" x 6.75". This existing chimney is an exterior chimney. In Canada, the NBC requires a 1/2" clearance between the outside face of my chimney and combustible materials, which I do not have.
Scenario 1: The only system that I have found that will work with my clay liner's inside dimensions is the Duravent rigid ovalized (6" diam equivalent) system. I can feed that system through the existing chimney and it will fit. It is also insulated so I get zero/zero clearance and it solves my existing condition deficiencies. I will then need to break the chimney at approximately 4.5' from the finished floor to fit a snout, and then figure some way to connect a piece of flexible pipe to the bottom of the T, make it go down through the register area and plug that. The rest is a simple 90 elbow with double wall and a connection to the stove from the snout. I am having a hard time getting quotes for this setup but quick research online indicates it will cost an arm and a leg.
On to Scenario 2: from the stove, go up and inside the chimney with double wall, but from there, use a through the wall approach and got through the totality of the chimney. That it, through the brick, then through the clay liner, and then through the brick again and end up outside. This would result in an approximately 24" horizontal run. From there, i can install a prefab insulated (Selkirk) chimney system along the existing masonry chimney and terminate at the top. The good thing about this system is that cleaning the chimney will be easier and i will not need to remove the stove each time the sweep comes. I think it will also take the least amount of time to execute.
Scenario 3: Use a 6" flex liner and ovalize it over the whole length (approximately 10') so my smallest dimension is approximately between 4.5" and 5. Then insulate with 1/2" what for a total section of 5.5" to 6", which should fit. Fitting the snout in the clay liner will be tricky, since I need to insulate it to obtain zero/zero clearance. But I can always break out the clay in that are and gain considerable space.
I should mention that there are not that many installers in my area and that even getting someone to quote on the install is a pain, so I expect to get very high pricing. Other installers I have contacted just said fit a 6" non-insulated liner and call it a day. For these reasons, I am seriously considering doing the install myself.
Based on ease of installation and cost, scenario 2 appears the be the most affordable and easiest to achieve. The only drawback I am seeing is that aesthetically, it will be less discrete. Any other reason not to go with #2 and fall back on scenario 1? Any other option I should consider?
I have attached two images that roughly represent option 1 and 2.
thanks in advance for your help




