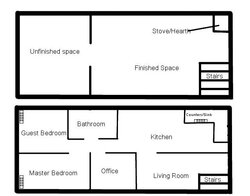Fired up the wood stove for the first time the last couple nights and I'm so happy that all the work to get this running has paid off. The stove runs great and heats up the basement quite quickly, went from 55-70 degrees in less than a hour. The only problem now is that the air is not flowing to the upstairs, even though the staircase is open with no door. Tried using a window fan on the ceiling to blow air up the staircase as a temporary solution but that didn't really do anything. Basically the upstairs stayed relatively unchanged all night, around 62-64, and the basement cooked, 75+.
I had a feeling this would be the case, the previous homeowners stated that they heated the entire house from the basement. However, the stove they had, VC Vigilant, was totally junk and there was no way it worked efficiently enough. Add on the fact that there are no cold air returns anywhere on the main floor.
The house is a newer, well insulated Ranch. The stove is located in the basement.
Is there a way to calculate the best place for air vents/returns so that I can get a good convection current flowing?
I've attached a diagram of the floor layout and specified where I was thinking of putting the vents.
The main vent would be in the kitchen area, underneith the sink where the kickboard is with a 90 degree vent. This would be slighly off centered from where the stove is below.
Then have two return vents in the guest and master bedroom.
Any opinions/feedback would be grealy appreciated before I start cutting holes in the floor.
I had a feeling this would be the case, the previous homeowners stated that they heated the entire house from the basement. However, the stove they had, VC Vigilant, was totally junk and there was no way it worked efficiently enough. Add on the fact that there are no cold air returns anywhere on the main floor.
The house is a newer, well insulated Ranch. The stove is located in the basement.
Is there a way to calculate the best place for air vents/returns so that I can get a good convection current flowing?
I've attached a diagram of the floor layout and specified where I was thinking of putting the vents.
The main vent would be in the kitchen area, underneith the sink where the kickboard is with a 90 degree vent. This would be slighly off centered from where the stove is below.
Then have two return vents in the guest and master bedroom.
Any opinions/feedback would be grealy appreciated before I start cutting holes in the floor.



