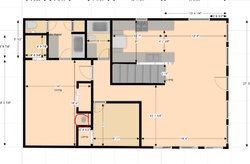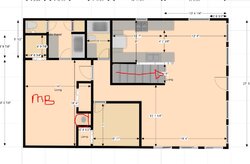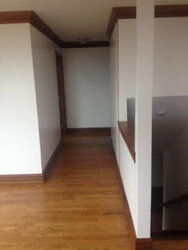Hello,
I bought a 2 Story house and it is located in Alaska where wood is plentiful and a warm dry fire is welcome about 10 months a year.
The house is a basic rectangle with a stairway about 2/3 of the way along the long side of the house, but in the center. The current Soapstone Wood stove is located near the stairway (about 7 feet) on the first floor. The master bedroom is on the 2nd floor in the larger section behind the stairway and fireplace.
All in all, the house stays pretty warm with only a 6-8 degree temp difference from downstairs to upstairs. The master bedroom and bathroom suffering the biggest gap.
Currently, the stove vents out the exterior wall on the first floor and up along the outside of the house.
I want to change that and vent the stove directly up over the stove AND move the stove 2 feet closer to the stairway. I want to build a wall close to the stove using metal studs and durarock and a stone veneer. I will also build a 2x6 wall with a 1 inch vent that is 5 feet wide behind the stove with a 3 inch gap at the bottom and the top. This will allow me to get the stove within 10 inches of the wall as it is a Non-Combustable wall AND it is vented. Either one would qualify, but I will do both.
What I need help with is this. The stove pipe is where a significant amount of radiant heat is sent up the chimney and out of the house. I wish to try and eliminate or mitigate the temp differential from the downstairs and the master bedroom area. Happy wife, Happy life!
I WANT to run single wall pipe from the stove, through the ceiling and have it exposed in the master bedroom so it can radiate some heat into the master. Where the pipe passes through the floor I obviously need to remove the plywood flooring and drywall which exposes just the floor joists. IS there a way to build a shield in this area to meet the safety standards and retain single wall pipe through the joist area?
Once above the 1st floor Ceiling/2nd floor floor, I wish to have a u shaped "alcove" approximately 24"x24" that is framed in metal studs and covered in durarock and then tile making it NON COMBUSTABLE wall also. On the opposite of side of the alcove I would use durarock over the metal studs and then fire rated drywall. I wish for the durarock and tile to act as a reflective heat sink.
I would cover this U shaped alcove in a metal grate to keep small hands and fingers etc from being able to touch the pipe but still allow plenty of heat to radiate from the space into the Master Bedroom.
Once I reach the 2nd floor ceiling, I will be happy to use Class A pipe up through the roof etc.
This is in Alaska. ZERO local building codes. IBC and the NFC are the only codes that I need to worry about in case of possible future sale with inspection and financing by a bank. I don't need a permit or an inspection to do the work or live with the work.
Has anyone done anything like this? Or have a suggestion on how to pass through the floor joists and meet IBC and NFC code in order to retain single wall pipe on 2nd floor?
My reason is that single wall pipe radiates a lot more heat than the double wall etc. I hate sending all that heat out of the chimney when heat is such a premium in Alaska.
My next question is, how much heat will be radiated from the double wall pipe if I have use that? Any? Would this even be worth all this trouble if I am forced to use double wall pipe?
Love to hear your thoughts and suggestions.
I bought a 2 Story house and it is located in Alaska where wood is plentiful and a warm dry fire is welcome about 10 months a year.
The house is a basic rectangle with a stairway about 2/3 of the way along the long side of the house, but in the center. The current Soapstone Wood stove is located near the stairway (about 7 feet) on the first floor. The master bedroom is on the 2nd floor in the larger section behind the stairway and fireplace.
All in all, the house stays pretty warm with only a 6-8 degree temp difference from downstairs to upstairs. The master bedroom and bathroom suffering the biggest gap.
Currently, the stove vents out the exterior wall on the first floor and up along the outside of the house.
I want to change that and vent the stove directly up over the stove AND move the stove 2 feet closer to the stairway. I want to build a wall close to the stove using metal studs and durarock and a stone veneer. I will also build a 2x6 wall with a 1 inch vent that is 5 feet wide behind the stove with a 3 inch gap at the bottom and the top. This will allow me to get the stove within 10 inches of the wall as it is a Non-Combustable wall AND it is vented. Either one would qualify, but I will do both.
What I need help with is this. The stove pipe is where a significant amount of radiant heat is sent up the chimney and out of the house. I wish to try and eliminate or mitigate the temp differential from the downstairs and the master bedroom area. Happy wife, Happy life!
I WANT to run single wall pipe from the stove, through the ceiling and have it exposed in the master bedroom so it can radiate some heat into the master. Where the pipe passes through the floor I obviously need to remove the plywood flooring and drywall which exposes just the floor joists. IS there a way to build a shield in this area to meet the safety standards and retain single wall pipe through the joist area?
Once above the 1st floor Ceiling/2nd floor floor, I wish to have a u shaped "alcove" approximately 24"x24" that is framed in metal studs and covered in durarock and then tile making it NON COMBUSTABLE wall also. On the opposite of side of the alcove I would use durarock over the metal studs and then fire rated drywall. I wish for the durarock and tile to act as a reflective heat sink.
I would cover this U shaped alcove in a metal grate to keep small hands and fingers etc from being able to touch the pipe but still allow plenty of heat to radiate from the space into the Master Bedroom.
Once I reach the 2nd floor ceiling, I will be happy to use Class A pipe up through the roof etc.
This is in Alaska. ZERO local building codes. IBC and the NFC are the only codes that I need to worry about in case of possible future sale with inspection and financing by a bank. I don't need a permit or an inspection to do the work or live with the work.
Has anyone done anything like this? Or have a suggestion on how to pass through the floor joists and meet IBC and NFC code in order to retain single wall pipe on 2nd floor?
My reason is that single wall pipe radiates a lot more heat than the double wall etc. I hate sending all that heat out of the chimney when heat is such a premium in Alaska.
My next question is, how much heat will be radiated from the double wall pipe if I have use that? Any? Would this even be worth all this trouble if I am forced to use double wall pipe?
Love to hear your thoughts and suggestions.





