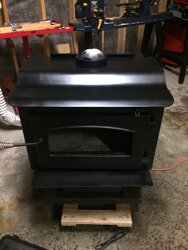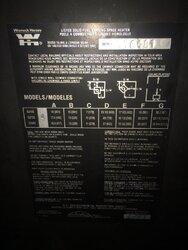Hello,
I am new to the forum. Lurking for a while now. I joined to ask if, in a through the wall installation, should I run my stove pipe up as high as possible before going through the wall? If I terminated at the minimum distance, I would have over 15' of chimney up the side of my house and roof. Would that be sufficient to reduce draft issues, or should I go as high as possible inside? I am installing an 1993 Houghes (Now century heating) wood stove. It is certified and has an air control lever. It can be seen in the picture just above the top right hand side of the door.
Thanks!
-Rob


I am new to the forum. Lurking for a while now. I joined to ask if, in a through the wall installation, should I run my stove pipe up as high as possible before going through the wall? If I terminated at the minimum distance, I would have over 15' of chimney up the side of my house and roof. Would that be sufficient to reduce draft issues, or should I go as high as possible inside? I am installing an 1993 Houghes (Now century heating) wood stove. It is certified and has an air control lever. It can be seen in the picture just above the top right hand side of the door.
Thanks!
-Rob


Last edited by a moderator:

