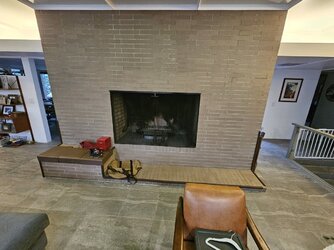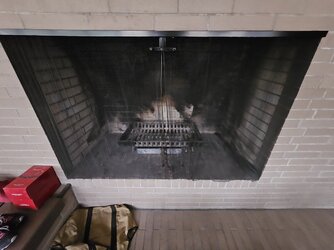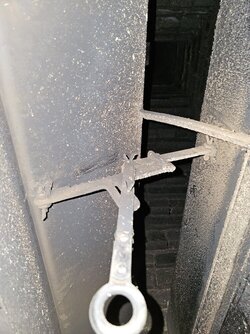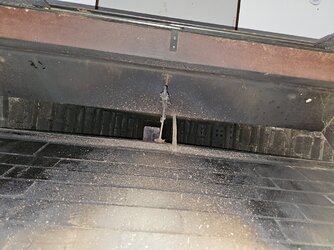MCM style home. Ridiculous internal chimney 12'x4'. Huge fireplace openings. 5'w x 38"h x 36" deep. Only tapers a couple inches at the back. Opening starts 14 inches off the floor. There's brick in front but lower so whatever it is has to not need legs past the opening.
Same thing downstairs just offset to the right side of the giant chimney instead of left. Some MEP stuff in the middle.
Right now it just has a sliding screen. Chimney draws fabulous. So much mass and no exterior wall. Almost zero preheating the flue for zero smoke.
I need an insert or stove so I can burn more to take advantage of it. I've had pretty big fires in it and smaller fires.
Originally I thought that the opening is so big I'd just put a stove in it. Was worried that an insert would have a huge trim kit that was a wall of black. Now I'm not so sure. I used to burn a lot in a lopi insert at a previous home I had.
What do I put in there? 4200sqft house. 2100 for the floor it's on. Won't need to heat anything on the other floor. Never gets below 64 down there unless it 10 degrees outside.
Same thing downstairs just offset to the right side of the giant chimney instead of left. Some MEP stuff in the middle.
Right now it just has a sliding screen. Chimney draws fabulous. So much mass and no exterior wall. Almost zero preheating the flue for zero smoke.
I need an insert or stove so I can burn more to take advantage of it. I've had pretty big fires in it and smaller fires.
Originally I thought that the opening is so big I'd just put a stove in it. Was worried that an insert would have a huge trim kit that was a wall of black. Now I'm not so sure. I used to burn a lot in a lopi insert at a previous home I had.
What do I put in there? 4200sqft house. 2100 for the floor it's on. Won't need to heat anything on the other floor. Never gets below 64 down there unless it 10 degrees outside.






