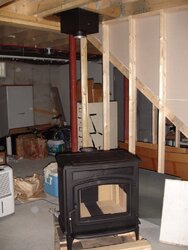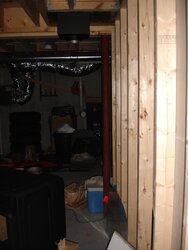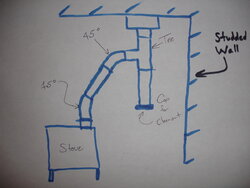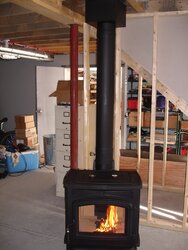Just got my class A chimney installed - and none too soon judging by the forecast.
The chimney is near the studs that support the stairwell. A little over 13" from the (soon to be single-wall) pipe to the studs (the second pic is dark, but you can see it at the top).
The chimney install guy said to use either sheet metal or cement board, and to space it 1" away from the studs.
Is this the right thing to do?


The chimney is near the studs that support the stairwell. A little over 13" from the (soon to be single-wall) pipe to the studs (the second pic is dark, but you can see it at the top).
The chimney install guy said to use either sheet metal or cement board, and to space it 1" away from the studs.
Is this the right thing to do?






