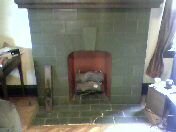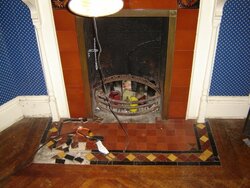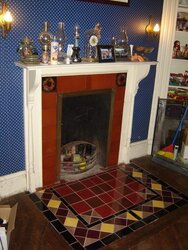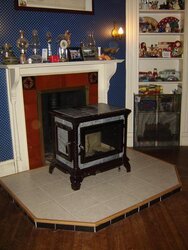Hey everyone,
I'm going to be putting a Jotul F 3 CB in the front opening of a fireplace for supplemental heating. I've got a 3000+ square foot, 3 story brick home. It's a 100 yrs old with no real insulation.
The radiant heater I use are great but the bills were HIGH this winter, so I thought I could off-set this with a stove on the first floor.
The first floor living room, dining room and kitchen equals 910 square feet and if I include the foyer(not including the double stairwell) its another 210 square feet. I can close off the foyer area with pocket doors and only heat the LR, DR, and K. And at bed time I can open a set of pocket doors and let the residual heat climb upstairs.
I thought about going with a larger stove, but want it to fit partially into the existing fireplace opening and also don't want to be run out of the living room.
Anyway, my question is this, the fireplace is currently plumbed for gas and may have always been so. However, it's shallow and it may also have been coal at one point.
I'll post photos shortly so you can get a better idea. I'll have to put some sort of hearth extension out in front of the stove to meet the 16" minimum frontal clearance. But do you think the tile underneath the existing firebox has a high enough R value for a stove? It's all flush with the surrounding hardwood floor and if possible I would love to be able to just lay a very thin extension piece under the front half of the stove. If my measurements are correct, I'll have 10" of existing tile in front of the stove, so I'm only short 6".
Thoughts?
I'm going to be putting a Jotul F 3 CB in the front opening of a fireplace for supplemental heating. I've got a 3000+ square foot, 3 story brick home. It's a 100 yrs old with no real insulation.
The radiant heater I use are great but the bills were HIGH this winter, so I thought I could off-set this with a stove on the first floor.
The first floor living room, dining room and kitchen equals 910 square feet and if I include the foyer(not including the double stairwell) its another 210 square feet. I can close off the foyer area with pocket doors and only heat the LR, DR, and K. And at bed time I can open a set of pocket doors and let the residual heat climb upstairs.
I thought about going with a larger stove, but want it to fit partially into the existing fireplace opening and also don't want to be run out of the living room.
Anyway, my question is this, the fireplace is currently plumbed for gas and may have always been so. However, it's shallow and it may also have been coal at one point.
I'll post photos shortly so you can get a better idea. I'll have to put some sort of hearth extension out in front of the stove to meet the 16" minimum frontal clearance. But do you think the tile underneath the existing firebox has a high enough R value for a stove? It's all flush with the surrounding hardwood floor and if possible I would love to be able to just lay a very thin extension piece under the front half of the stove. If my measurements are correct, I'll have 10" of existing tile in front of the stove, so I'm only short 6".
Thoughts?





