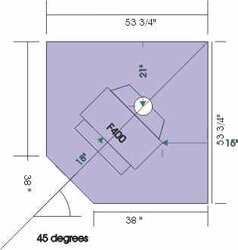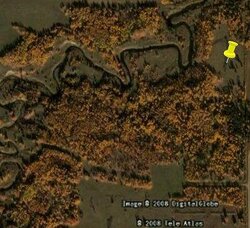Hello,
Hope someone here can help, found this site while searching for the info I'm looking for on the web.
I'm getting an F400 but don't have it yet. The plan is to install it in a corner. I would like to rough in the chimney before the stove arrives. Looking at the manual I see all the dimensions for side clearances but don't see how I can determine where the chimney should be located. as the dimensions for the stove don't seem to show the exact chimney location.
Thanks for any help,
Al
Hope someone here can help, found this site while searching for the info I'm looking for on the web.
I'm getting an F400 but don't have it yet. The plan is to install it in a corner. I would like to rough in the chimney before the stove arrives. Looking at the manual I see all the dimensions for side clearances but don't see how I can determine where the chimney should be located. as the dimensions for the stove don't seem to show the exact chimney location.
Thanks for any help,
Al



