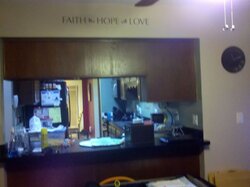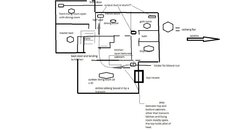First post here, but I have been reading the boards for a little while now 
I finally decided to make the move and buy a lopi revere to fill the worthless hole that our heatilator has become.
Unfortunately I believe the only problem we will have, will be having our living room in the very back of the house
in a sunken living room with a tall transom, but somewhat open to the kitchen. I think moving the heat to the main
part of the house is going to be a problem, but fortunately I have a 10" 790 cfm vortex in lline blower with a speed controller,
a line voltage therostatic spst switch and 75 foot of 10" r-8 flex duct.
My plan is to pump the heat out to the other half of the house but what I am unsure of is whether I should just put
one drop in the dining room or if I should split it 10-8-8 and send a run to the corner of the front living room and
another to either the hallway on the opposite side or kids room. We have normal doorways in the rest of the
house and the dining room and living room are open to each other. We also have good ceilieng fans everywhere
I was thinking of using a 16x24 or so for an intake and it would be on the ceiling 4 foot to the left of the insert.
I took a crappy pic showing where air has to travel to get to the larger part of the house from the larger living room, and
sketched an even crappier diagram of the house Our house is around 1400 square foot.
Our house is around 1400 square foot.
How many drops do I need and what would be the most effective. I will be able to vary the speed of the blower and control it
by either switch or thermostat. Moving the heat out will also be important because the (curently cold) sunken living room will
cook us out and it is the most used room
Help please
Rob Moyer

I finally decided to make the move and buy a lopi revere to fill the worthless hole that our heatilator has become.
Unfortunately I believe the only problem we will have, will be having our living room in the very back of the house
in a sunken living room with a tall transom, but somewhat open to the kitchen. I think moving the heat to the main
part of the house is going to be a problem, but fortunately I have a 10" 790 cfm vortex in lline blower with a speed controller,
a line voltage therostatic spst switch and 75 foot of 10" r-8 flex duct.
My plan is to pump the heat out to the other half of the house but what I am unsure of is whether I should just put
one drop in the dining room or if I should split it 10-8-8 and send a run to the corner of the front living room and
another to either the hallway on the opposite side or kids room. We have normal doorways in the rest of the
house and the dining room and living room are open to each other. We also have good ceilieng fans everywhere

I was thinking of using a 16x24 or so for an intake and it would be on the ceiling 4 foot to the left of the insert.
I took a crappy pic showing where air has to travel to get to the larger part of the house from the larger living room, and
sketched an even crappier diagram of the house
 Our house is around 1400 square foot.
Our house is around 1400 square foot. How many drops do I need and what would be the most effective. I will be able to vary the speed of the blower and control it
by either switch or thermostat. Moving the heat out will also be important because the (curently cold) sunken living room will
cook us out and it is the most used room

Help please

Rob Moyer



