So I just bought my house, it's a 1950's ranch which is L shaped. We have a fireplace in the living room which has 14 foot ceilings and one exterior wall of floor to ceiling windows. The dimensions are 20x18. I believe the chimney has a clay liner and is 6 3/4" x 11 and is 14ft from the bottom of the fireplace to the top of the chimney.
The face of the fireplace is roughly 29" wide by 25" high. Not sure how to measure the depth with this style. The damper opening in 6 3/4" high by 22" wide.
I hope this is enough info and pictures for you all to help me out on this. I think we are looking to just get an insert. I'd like to heat as much of the house, as often as possible with this unit. Any advice is much appreciated as always.
Thanks
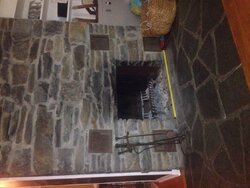
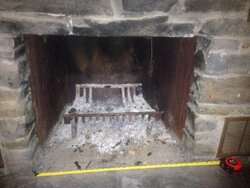
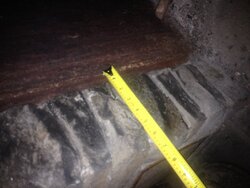
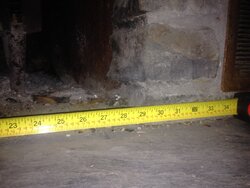
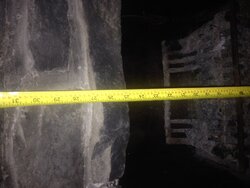
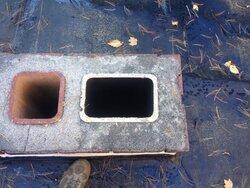
The face of the fireplace is roughly 29" wide by 25" high. Not sure how to measure the depth with this style. The damper opening in 6 3/4" high by 22" wide.
I hope this is enough info and pictures for you all to help me out on this. I think we are looking to just get an insert. I'd like to heat as much of the house, as often as possible with this unit. Any advice is much appreciated as always.
Thanks






Last edited by a moderator:

