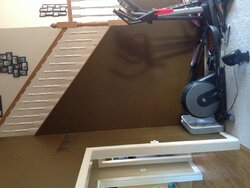Poindexter
Minister of Fire
What is on the wall of the living room of the main floor between the existing gas fireplace and the foot of the stairs?
I think the kitchen is adequate, but if it were my house and I could get the wife on board I would be looking to place the stove on the main floor somewhere in the living room...
I think the kitchen is adequate, but if it were my house and I could get the wife on board I would be looking to place the stove on the main floor somewhere in the living room...



