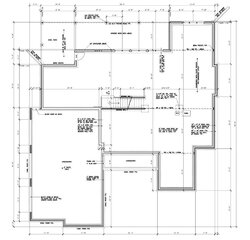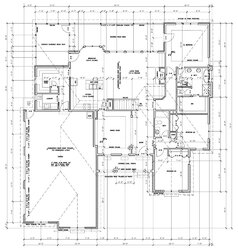Hello all, just found this site yesterday and spent a few hours checking things out. There is a lot of great information and opinions. Although I could not find ant specific opinion on the questions that I have running around in my head. There for here is my first post!
I'm currently building a new ranch style home just west of the Kansas City area. I'm doing what I can to build it energy efficient. 6" exterior walls, blown in insulation in the walls and ceiling all brick exterior, expensive windows and a geo thermal hvac system (great tax credit on that). I have always wanted to put an energy efficient wood burner in the house. One for atmosphere and 2 for efficiencyy. The house is 2250 sq ft on the main level with a full basement but slightly less finished. My plan that I have worked out in my head is to install the quadrafire 7100 in the basement (it is a walk out) since I feel that will be the bast spot to insure the whole house will benefit. I'm having a problem finding someone in my area that really seems to know what their doing. Had one lady tell me that I can not put it in my basement due to the chimney being to tall (Roughly 40'-45') and that it will not work very well and fill my house with smoke. This is what helped me decide on the 7100 cause it says that the max chimney height is 50'. I plan on having my HVAC guys install a return air vent above the fireplace so that I can use my furnace to help circulate the heat from the fireplace. I found a place on-line that would sell me the unit and everything I need to install it for $4900 (That seemed a little high to me) But this is my first rodeo and wasn't sure what to expect. The local dealer is a nice guy but didn't seem to know much about this unit. I think they install units more for pretty not performance. I was hoping to install it myself to save some cash (I'm pretty handy-Doing electrical, flooring, complete basement finish and trim-out!) Went over budget since day one as anyone that has ever built can tell you is pretty standard. Reading some posts on here I came across the RSF delta 2; like the looks of this unit also. What is the price difference between the delta 2 and 7100? I need to make some decisions on what I plan to due pretty quick just looking for some thoughts or input from people that have been around and know somethings.
Thanks for any input that you can give me.
I'm currently building a new ranch style home just west of the Kansas City area. I'm doing what I can to build it energy efficient. 6" exterior walls, blown in insulation in the walls and ceiling all brick exterior, expensive windows and a geo thermal hvac system (great tax credit on that). I have always wanted to put an energy efficient wood burner in the house. One for atmosphere and 2 for efficiencyy. The house is 2250 sq ft on the main level with a full basement but slightly less finished. My plan that I have worked out in my head is to install the quadrafire 7100 in the basement (it is a walk out) since I feel that will be the bast spot to insure the whole house will benefit. I'm having a problem finding someone in my area that really seems to know what their doing. Had one lady tell me that I can not put it in my basement due to the chimney being to tall (Roughly 40'-45') and that it will not work very well and fill my house with smoke. This is what helped me decide on the 7100 cause it says that the max chimney height is 50'. I plan on having my HVAC guys install a return air vent above the fireplace so that I can use my furnace to help circulate the heat from the fireplace. I found a place on-line that would sell me the unit and everything I need to install it for $4900 (That seemed a little high to me) But this is my first rodeo and wasn't sure what to expect. The local dealer is a nice guy but didn't seem to know much about this unit. I think they install units more for pretty not performance. I was hoping to install it myself to save some cash (I'm pretty handy-Doing electrical, flooring, complete basement finish and trim-out!) Went over budget since day one as anyone that has ever built can tell you is pretty standard. Reading some posts on here I came across the RSF delta 2; like the looks of this unit also. What is the price difference between the delta 2 and 7100? I need to make some decisions on what I plan to due pretty quick just looking for some thoughts or input from people that have been around and know somethings.
Thanks for any input that you can give me.



