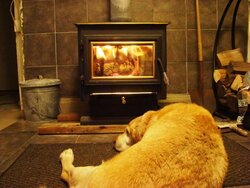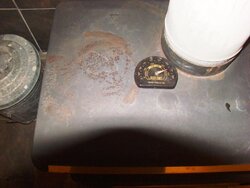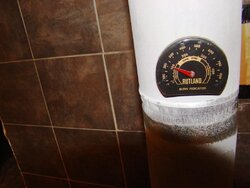These three pics are of the fire and the two thermometers on deck and stack. I have the air choked off as tight as the 30NC will let me and the ECOs are still cranking out a major heat wave and the deck at 650 but the stack at about 200. This tells me the heat is coming into the house an not up the stack.
I am surprised at how potent these ECO bricks are. Even the air choked off they don't smoke and produce a continuous wave of secondaries. They are so dry.
Of course the 13NC will not shut off all air. There is still a little coming in - but most other woods will not allow a continuous burn with the air shut all the way down like this and just keep cranking out major heat and secondaries.
The dog refuses to leave the hearth. He was outside in the rain for 15 minutes taking care of business and got a cold soaking He is drying off and wants to just lay there till his fur sizzles
Ill bet the BKs would really thrive on ECO bricks.


I am surprised at how potent these ECO bricks are. Even the air choked off they don't smoke and produce a continuous wave of secondaries. They are so dry.
Of course the 13NC will not shut off all air. There is still a little coming in - but most other woods will not allow a continuous burn with the air shut all the way down like this and just keep cranking out major heat and secondaries.
The dog refuses to leave the hearth. He was outside in the rain for 15 minutes taking care of business and got a cold soaking He is drying off and wants to just lay there till his fur sizzles

Ill bet the BKs would really thrive on ECO bricks.






 I'm running a 13NC also, so I think I can comment here.
I'm running a 13NC also, so I think I can comment here.
