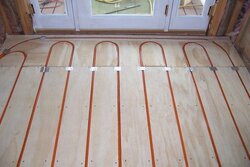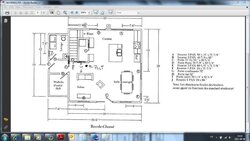Ok,
Let’s try to make this short. 3 Years ago decided to get our house build. Took a building technician for the drawing, was really disappointed, so took an Architect, was even more disappointed… So I modified & completed the drawing myself on Autocad. So the drawing were not sealed .
It was decided since a long time that I wanted in floor radiant heat, and back then decided too go with a in slab radiant heat on every floor.
I gave the foundation and the shell of the house to a contractor (basically getting it weather tight, with roofing, windows, door, Tyvex). When the house got build, I was working on the road, away from home. Then went home for a visit and found out that there was a Post, on the main floor. A post that, for me, had nothing to do there in my vision of the floorplan, in fact it was kind of destroying it. Then talking with the contractor, I found out that it was like that because of the load calculation for a poured slab on the second floor, Let say that I was not a happy camper at all, and, lets not get into details, but there was no way for me to get after the contractor for this. So it was there, a post in the middle of the living room…. And there was nothing to do about it, the way windows & door are spread around the house, putting a h or I beam was not an option….. the shell was completed, it was too late….. Then, got pretty busy, the house got over budget, ect…. Let say that for a while, the house fell way down in my priority…. So haven’t done any work on main floor / second floor since, basically finished the exterior and insulated the whole house. but haven’t touch anything else inside (Just finished a basic apartment in the basement).
So, I always wanted a poured slab for the efficiency, the low temp, ect…. But now I am starting to think getting work done inside the house. I talked to the company who design my floor joist. They say that if I am not pouring a slab on the second floor, I can get that post out with no problem.
Then starting to think that 2nd floor won’t need much heat anyway. So I think to go with staple up radiant under the second floor. Second floor have 4 bedrooms and 1 bath, want to go with hardwood floor for bedroom & ceramic tile for bath.
So I would still go with a poured slab on main & basement (Already done) and staple under for 2nd floor.
What do you guys think?
How much efficiency & comfort difference between heated slab & staple under.
Realistically, except for extra comfort in the bathroom, how much heat is really needed for a 2nd floor in a very well tight & insulated house ?
Let’s try to make this short. 3 Years ago decided to get our house build. Took a building technician for the drawing, was really disappointed, so took an Architect, was even more disappointed… So I modified & completed the drawing myself on Autocad. So the drawing were not sealed .
It was decided since a long time that I wanted in floor radiant heat, and back then decided too go with a in slab radiant heat on every floor.
I gave the foundation and the shell of the house to a contractor (basically getting it weather tight, with roofing, windows, door, Tyvex). When the house got build, I was working on the road, away from home. Then went home for a visit and found out that there was a Post, on the main floor. A post that, for me, had nothing to do there in my vision of the floorplan, in fact it was kind of destroying it. Then talking with the contractor, I found out that it was like that because of the load calculation for a poured slab on the second floor, Let say that I was not a happy camper at all, and, lets not get into details, but there was no way for me to get after the contractor for this. So it was there, a post in the middle of the living room…. And there was nothing to do about it, the way windows & door are spread around the house, putting a h or I beam was not an option….. the shell was completed, it was too late….. Then, got pretty busy, the house got over budget, ect…. Let say that for a while, the house fell way down in my priority…. So haven’t done any work on main floor / second floor since, basically finished the exterior and insulated the whole house. but haven’t touch anything else inside (Just finished a basic apartment in the basement).
So, I always wanted a poured slab for the efficiency, the low temp, ect…. But now I am starting to think getting work done inside the house. I talked to the company who design my floor joist. They say that if I am not pouring a slab on the second floor, I can get that post out with no problem.
Then starting to think that 2nd floor won’t need much heat anyway. So I think to go with staple up radiant under the second floor. Second floor have 4 bedrooms and 1 bath, want to go with hardwood floor for bedroom & ceramic tile for bath.
So I would still go with a poured slab on main & basement (Already done) and staple under for 2nd floor.
What do you guys think?
How much efficiency & comfort difference between heated slab & staple under.
Realistically, except for extra comfort in the bathroom, how much heat is really needed for a 2nd floor in a very well tight & insulated house ?




