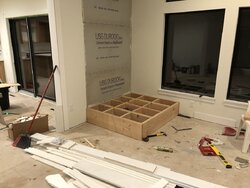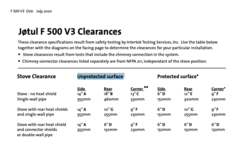Hello!
I am building a new home and have ordered a Jotul F500 V3.
I have a class A chimney installed and plan on using double wall pipe with a rear heat shield on the F500. With this configuration I can have a 6" rear clearance. See attached photo of my stove area. There is no drywall behind the durock, I installed it directly on the 2x6 wood studs.
my issue is that the guy who installed my chimney left me almost no room to work with as far as finishing my wall with tile. I will have 6.5" inches from pipe to 1/2" durock on studs. This only gives me 1/2" of room and I'm not comfortable
I wanted to have veneer bricks but I don't think that is possible unless I create a protected surface.
My thinking is that I will have 1" spacers off the Durock. I will use sheet metal and put 1/2" brick directly on the sheet metal. Will this idea work? I'm thinking this will be more work but will provide more protection to my wall than is needed (which is what I am after).
thanks

I am building a new home and have ordered a Jotul F500 V3.
I have a class A chimney installed and plan on using double wall pipe with a rear heat shield on the F500. With this configuration I can have a 6" rear clearance. See attached photo of my stove area. There is no drywall behind the durock, I installed it directly on the 2x6 wood studs.
my issue is that the guy who installed my chimney left me almost no room to work with as far as finishing my wall with tile. I will have 6.5" inches from pipe to 1/2" durock on studs. This only gives me 1/2" of room and I'm not comfortable
I wanted to have veneer bricks but I don't think that is possible unless I create a protected surface.
My thinking is that I will have 1" spacers off the Durock. I will use sheet metal and put 1/2" brick directly on the sheet metal. Will this idea work? I'm thinking this will be more work but will provide more protection to my wall than is needed (which is what I am after).
thanks



