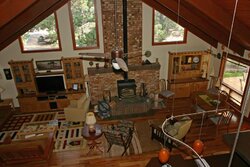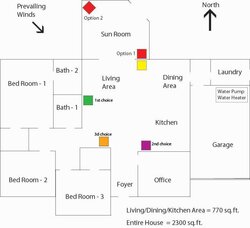If you choose to check out this thread - Attempted Blaze King Install Today…No Go - you can see the issue that has prompted this question. The yellow square shows where we originally wanted to place the stove, but resulted in pipe routing issues...as noted in the above referenced thread. My wife does not like any of the rerouting options.
I doubt this is a good idea, but...I'm wondering about the practicality of placing the Blaze King in one of these 2 locations, as shown by the red squares.
The bad:
The Sun Room does have a cathedral ceiling...which will likely trap most of the heat.
The stove will not be centrally located within the house.
The good:
The stove is equipped with the fan option.
The Sun Room does have a ceiling fan.
This location will permit a straight up install of the 8" pipe.
Minimized tracking, because the wood will be placed just outside the Sun Room door.
My wife does not want the stove placed against the bathroom wall because it would make the stove the focal point of the living room and place the stove on "center stage".
Go ahead and critique this thought I'm having...
EDIT:
An after thought...what if the stove was placed in the "option 1" spot, with the front of the stove facing the living room doorway? Since the stove has a fan, would enough heat get into the rest of the house being that close to the living room door?
I doubt this is a good idea, but...I'm wondering about the practicality of placing the Blaze King in one of these 2 locations, as shown by the red squares.
The bad:
The Sun Room does have a cathedral ceiling...which will likely trap most of the heat.
The stove will not be centrally located within the house.
The good:
The stove is equipped with the fan option.
The Sun Room does have a ceiling fan.
This location will permit a straight up install of the 8" pipe.
Minimized tracking, because the wood will be placed just outside the Sun Room door.
My wife does not want the stove placed against the bathroom wall because it would make the stove the focal point of the living room and place the stove on "center stage".
Go ahead and critique this thought I'm having...
EDIT:
An after thought...what if the stove was placed in the "option 1" spot, with the front of the stove facing the living room doorway? Since the stove has a fan, would enough heat get into the rest of the house being that close to the living room door?





