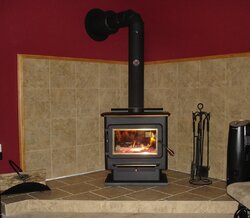I am just looking for clarification on clearances from the manual. On PAGE 6 of the manual, the "D" distance (stove rear corner) is defined as "13.5 inches for Single-wall - no heat shields" and "8.5 inches for Double-wall - w/ heat shields". The "E" distance (stove pipe) is defined as "24.5 inches for Single-wall - no heat shields" and "18 inches Double-wall - w/ heat shields". My stove is as follows:
D distance (measured from the STOVE BODY, not the shield, is 10" from a durock/tile protective wall with a 1 inch airgap all around. Stove body is 12" from the sheetrock behind this wall. My stove pipe (single wall, 22 gauge) is 25" from the ceiling, and 21" from either wall. I am installing the side heat shields tomorrow regardless, but I want to make sure that what I have done is OK, because it doesn't state clearly if the "single/double wall" refers to the wall or the stove pipe, and there is no option "with heat shields and single wall pipe". It's too confusing ... help me ease my mind!
Thanks guys.
D distance (measured from the STOVE BODY, not the shield, is 10" from a durock/tile protective wall with a 1 inch airgap all around. Stove body is 12" from the sheetrock behind this wall. My stove pipe (single wall, 22 gauge) is 25" from the ceiling, and 21" from either wall. I am installing the side heat shields tomorrow regardless, but I want to make sure that what I have done is OK, because it doesn't state clearly if the "single/double wall" refers to the wall or the stove pipe, and there is no option "with heat shields and single wall pipe". It's too confusing ... help me ease my mind!
Thanks guys.


