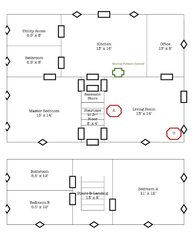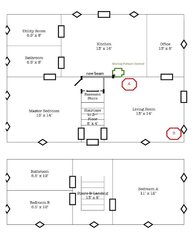Long-time lurker, first time poster.
Before delving in, thanks to the Hearth.com community for all their splendid advice. Reading over these forums the past few months helped me tremendously in deciding what size and model stove would best fit my needs. (The readership here is exponentially better informed that nearly all the stove salespeople I've spoken with.) The first-hand experiences and time-tested truths of this forum's posters were invaluable in my feeling confident making such a major purchase with minimum previous wood-burning experience.
Allow me to describe my home and explain how I decided on the matte black Jøtul Oslo. The house is right off Metro-North's Harlem line in Dutchess County, New York. Built in 1900 with mediocre-by-modern-standards insulation but new efficient windows, it comes in at around 1450 square feet on 1.5 stories. The previous owner told me that he put over 1000 gallons a year through the oil guzzling furnace which is why I hope to heat with wood exclusively. Being a Cape Cod, the floor plan is very divided up which I expect will make moving the heat around more challenging. I plan on using ceiling fans and a blower if necessary along with a rear heatshield and double insulated chimney for close-as-possible clearances.
Deciding on the Oslo was a fairly easy choice. Nearly everyone here agrees that Jøtul makes an excellent product and all you wood-burning sages advised to get a bigger stove than you thought you needed so the Castine wasn't an option, especially considering the lack of quality insulation. I also preferred the simplicity of the non-catalytic design and the seemingly mellower heat produced by cast iron over steel since the room itself is rather small. I'm sure it'll be a fine line between successfully heating the entire house and over-heating the living room itself.
The Oslo is now sitting in my living room which means I'm at the next step of my stove odyssey - where to put it? Truth be told, there are only two potential spots but I wanted to lay out the pros and cons and see if anyone here had any thoughts. (Please see the diagram below.) Spot A seems advantageous because it is closer to the center of the house and would be expected to heat more evenly. With a couple pretty hard 90° turns, the stove chimney might also be able to be run alongside the existing furnace chimney up through the center of the house through the wall that separates the living room and kitchen. Spot B is on an exterior wall so it seems a chimney on the outside would be much easier to construct. That said, the owner's manual states that the Oslo's side door shouldn't be used if it is placed catty-corner which I think would be a huge disadvantage. Perhaps if moved a bit it could stay in that corner parallel to the main wall and the side door could be used?
I still need to have a chimney installation professional come out and advise on placement but I thought that I'd be best served by running the possibilities by the brain trust that gathers here. If there's anything I've not considered about the best practices for placing and operating my new Oslo, please chime in and set me on the right path. Many thanks in advance - I look very forward to considering the collective wisdom of Hearth.com!
Before delving in, thanks to the Hearth.com community for all their splendid advice. Reading over these forums the past few months helped me tremendously in deciding what size and model stove would best fit my needs. (The readership here is exponentially better informed that nearly all the stove salespeople I've spoken with.) The first-hand experiences and time-tested truths of this forum's posters were invaluable in my feeling confident making such a major purchase with minimum previous wood-burning experience.
Allow me to describe my home and explain how I decided on the matte black Jøtul Oslo. The house is right off Metro-North's Harlem line in Dutchess County, New York. Built in 1900 with mediocre-by-modern-standards insulation but new efficient windows, it comes in at around 1450 square feet on 1.5 stories. The previous owner told me that he put over 1000 gallons a year through the oil guzzling furnace which is why I hope to heat with wood exclusively. Being a Cape Cod, the floor plan is very divided up which I expect will make moving the heat around more challenging. I plan on using ceiling fans and a blower if necessary along with a rear heatshield and double insulated chimney for close-as-possible clearances.
Deciding on the Oslo was a fairly easy choice. Nearly everyone here agrees that Jøtul makes an excellent product and all you wood-burning sages advised to get a bigger stove than you thought you needed so the Castine wasn't an option, especially considering the lack of quality insulation. I also preferred the simplicity of the non-catalytic design and the seemingly mellower heat produced by cast iron over steel since the room itself is rather small. I'm sure it'll be a fine line between successfully heating the entire house and over-heating the living room itself.
The Oslo is now sitting in my living room which means I'm at the next step of my stove odyssey - where to put it? Truth be told, there are only two potential spots but I wanted to lay out the pros and cons and see if anyone here had any thoughts. (Please see the diagram below.) Spot A seems advantageous because it is closer to the center of the house and would be expected to heat more evenly. With a couple pretty hard 90° turns, the stove chimney might also be able to be run alongside the existing furnace chimney up through the center of the house through the wall that separates the living room and kitchen. Spot B is on an exterior wall so it seems a chimney on the outside would be much easier to construct. That said, the owner's manual states that the Oslo's side door shouldn't be used if it is placed catty-corner which I think would be a huge disadvantage. Perhaps if moved a bit it could stay in that corner parallel to the main wall and the side door could be used?
I still need to have a chimney installation professional come out and advise on placement but I thought that I'd be best served by running the possibilities by the brain trust that gathers here. If there's anything I've not considered about the best practices for placing and operating my new Oslo, please chime in and set me on the right path. Many thanks in advance - I look very forward to considering the collective wisdom of Hearth.com!




