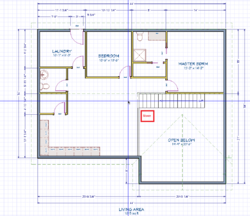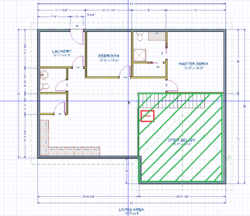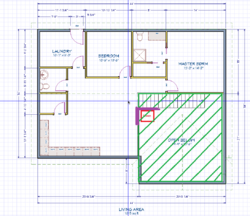Hi,
I've been lurking on these forms for the last few weeks just reading and soaking up information. Lots of great info here!
I'm working on designing a house for my family that we will be building in the spring. My wife grew up with only wood heat and for this house we are planning a combination of a wood stove and electric baseboard heat.
Given that the back right of these house plans is open to the upstairs and the entire back half of the the house will have a vaulted ceiling do you think a properly sized stove will be able to heat both floors if it's located in the basement?
The plans are a work in progress (no windows yet, etc) so if something doesn't make sense let me know.
Thanks!
I've been lurking on these forms for the last few weeks just reading and soaking up information. Lots of great info here!
I'm working on designing a house for my family that we will be building in the spring. My wife grew up with only wood heat and for this house we are planning a combination of a wood stove and electric baseboard heat.
Given that the back right of these house plans is open to the upstairs and the entire back half of the the house will have a vaulted ceiling do you think a properly sized stove will be able to heat both floors if it's located in the basement?
The plans are a work in progress (no windows yet, etc) so if something doesn't make sense let me know.
Thanks!




