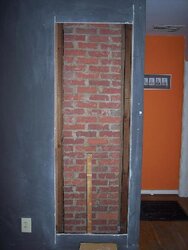Hello,
I have been coming and checking out the advice and information on this forum for a while and I am in the middle of taking the plunge into installing a stove and relining my chimney. I am hoping to get some advice/opinions on my plan. My house has a brick chimney from the 1940's running up the center of it that was used for a coal stove and then an oil furnace. Now I have a heat pump and no appliances are hooked up to the chimney. At some point the chimney was relined with clay. The masonry chimney is right up against the roof deck where it passes through the roof and the height of the chimney from the living room where I plan to install the stove is about 12 feet. The flue size is 11" by 6 1/4". The chimney was drywalled in in the living room until I removed the drywall and framed the opening. Now, the 20 1/2" wide chimney has an opening that is 25" wide and 84" high in front of it with 9" from the wall opening to the chimney. So my 1st draft plan is to line the chimney with oval Duravent double wall liner so that I can have 0" clearance of the chimney to combustibles(the roof deck), and then use Simpson DVL stove pipe from the stove to a steel thimble. The DVL pipe is 7" in diameter and listed for 6" clearance to combustibles. 6+6+7=19" so my thinking is that I would have plenty of clearance in my 25" by 84" opening. So my questions are: 1. Does this plan make sense/look safe to people who know more and have more experience? 2. If what I've written isn't clear please feel free to correct me/ ask for clarification. Thanks in advance for any comments.
Jim
I have been coming and checking out the advice and information on this forum for a while and I am in the middle of taking the plunge into installing a stove and relining my chimney. I am hoping to get some advice/opinions on my plan. My house has a brick chimney from the 1940's running up the center of it that was used for a coal stove and then an oil furnace. Now I have a heat pump and no appliances are hooked up to the chimney. At some point the chimney was relined with clay. The masonry chimney is right up against the roof deck where it passes through the roof and the height of the chimney from the living room where I plan to install the stove is about 12 feet. The flue size is 11" by 6 1/4". The chimney was drywalled in in the living room until I removed the drywall and framed the opening. Now, the 20 1/2" wide chimney has an opening that is 25" wide and 84" high in front of it with 9" from the wall opening to the chimney. So my 1st draft plan is to line the chimney with oval Duravent double wall liner so that I can have 0" clearance of the chimney to combustibles(the roof deck), and then use Simpson DVL stove pipe from the stove to a steel thimble. The DVL pipe is 7" in diameter and listed for 6" clearance to combustibles. 6+6+7=19" so my thinking is that I would have plenty of clearance in my 25" by 84" opening. So my questions are: 1. Does this plan make sense/look safe to people who know more and have more experience? 2. If what I've written isn't clear please feel free to correct me/ ask for clarification. Thanks in advance for any comments.
Jim


