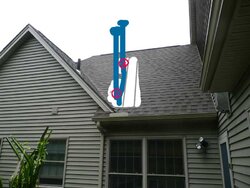We have a steep roof and a stove that is going near the eve - so we want to the chimney to jog over as far as possible inside the attic before exiting.....
Problem is that the ceiling support box I saw says to go up 18" with a straight pipe min. That means the first 30 degree can only be installed way up there.
Anyone have any experience with this? Maybe one brand allows turning before another, or perhaps by making a custom or cutting down an attic insulation shield I could turn sooner.
Turning as low as possible is important because the chimney can only slope 30 degrees, which the roof slopes 45 (12/12), so unless I start low, the two will "meet" before I get too high up in the attic.
While we are at it, any math whiz want to tell me how much closer together two lines - one at 30 degrees and one at 45, get together for each foot of run? Example: The lines start with 3 feet in between them.....how far is the run til they meet?
Problem is that the ceiling support box I saw says to go up 18" with a straight pipe min. That means the first 30 degree can only be installed way up there.
Anyone have any experience with this? Maybe one brand allows turning before another, or perhaps by making a custom or cutting down an attic insulation shield I could turn sooner.
Turning as low as possible is important because the chimney can only slope 30 degrees, which the roof slopes 45 (12/12), so unless I start low, the two will "meet" before I get too high up in the attic.
While we are at it, any math whiz want to tell me how much closer together two lines - one at 30 degrees and one at 45, get together for each foot of run? Example: The lines start with 3 feet in between them.....how far is the run til they meet?


