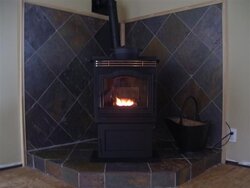Hi all, what size corner pad would work fine for the Harman PC45? 36", 40", etc?
Demensions of pads:
36" pad: 36" W x 36" L x 45" D
40" pad: 40" W x 40" L x 49" D
or larger.
I THINK, 36" is more than enough.
Thanks
Demensions of pads:
36" pad: 36" W x 36" L x 45" D
40" pad: 40" W x 40" L x 49" D
or larger.
I THINK, 36" is more than enough.

Thanks


