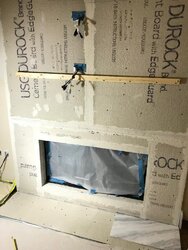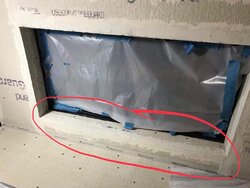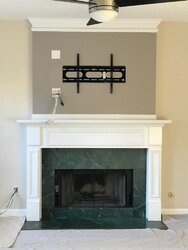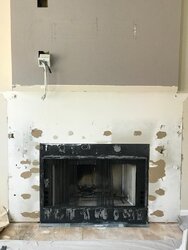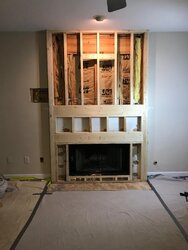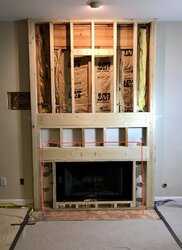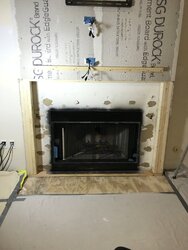Hello everyone!
I'm planning on putting a stone around our wood burning fireplace that has a gas insert.
I decided to add a bit of a 3D look by building a 2x4 frame in front of it (since fireplace is flushed with the wall).
3/4" quartz ledger stone will be placed on top of the cement board. Cement board around the fireplace frame is sealed with Rutland 500°RTV High Heat Silicone. Bottom of the fireplace box is approximately 7" from the sub floor.
Question: am I ok by having 2x4 frame covered in Durock/stone around the fireplace, especially below the fireplace opening (see second picture)? I'm honestly worrying now if that was a good idea...
Thanks!
I'm planning on putting a stone around our wood burning fireplace that has a gas insert.
I decided to add a bit of a 3D look by building a 2x4 frame in front of it (since fireplace is flushed with the wall).
3/4" quartz ledger stone will be placed on top of the cement board. Cement board around the fireplace frame is sealed with Rutland 500°RTV High Heat Silicone. Bottom of the fireplace box is approximately 7" from the sub floor.
Question: am I ok by having 2x4 frame covered in Durock/stone around the fireplace, especially below the fireplace opening (see second picture)? I'm honestly worrying now if that was a good idea...
Thanks!


