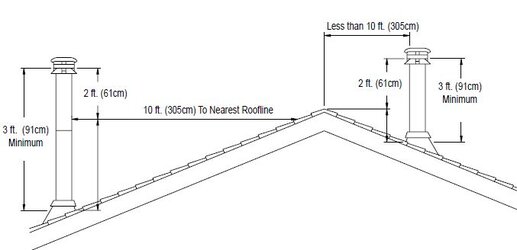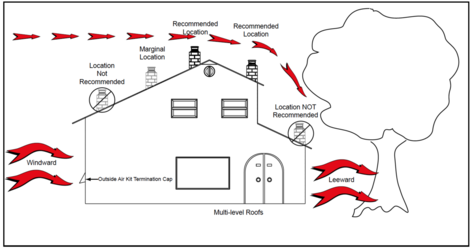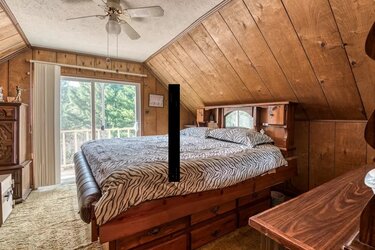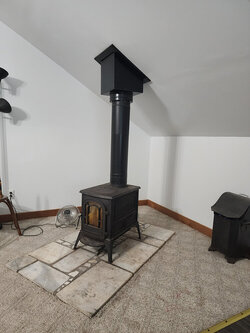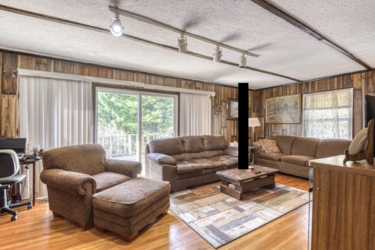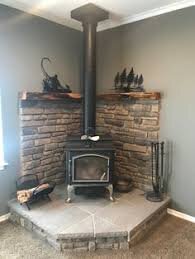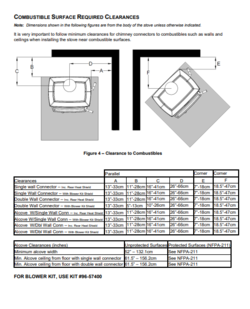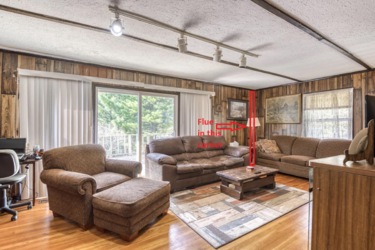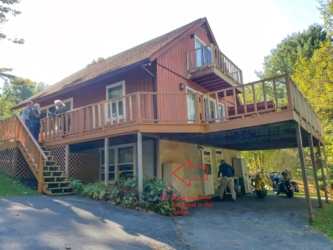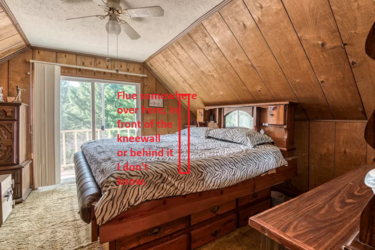First a big hello to all here.
Attached (hopefully) our new (to us) home and a good ideal of the stove pipe run. We'd looked a long time for a house and basically
took what we could find in the area we wanted to be in. I want to burn wood, she was/is not so keen at all.
The only place the wife will allow is in the basement corner but getting her to even consider a woodstove was a victory.
I explained that chimneys do better when inside the house envelope.....she then complained with the thought of a chase running up through
the living room above. She finally said OK to a woodstove but in the basement and the flu outside. I explained negative pressure/etc. and she
said if it doesn't work to build a chase around the outside flue....and if that doesn't work, well she's just not going to let me put a chase in the
living room
So stove inside on concrete slab, pipethrough the wall (wall is cinder block) to a clean out T,and straight up with the good double wall stainless insulated pipe.
So here is my list of things I can do to help this stove out in a not so opportune location, i.e. things to help prevent or lessen backdraft issues.
Do these sound right? Can you add more idea please? Luckily maybe? that this is older 70's construction and probably not tight at all.
1. Outside air kit install
2. Make sure the air robbers (dryer, kithen range vent,etc.) are off when running the woodstove.
3. Check insulation in the home's attic and weather sealing around windows/doors on the third level especially.
4. Get the good double wall stainless insulated pipe.
5. Run the pipe way into the sky (is there a code on how high you can go, besides your wallet?)
On the plus side I will (next spring) be able to add 2 inch foam board to the exterior of the basement (It is only fully bermed on one side), then synthetic stucco 3 sides of the basement. I've done this quite a few times to where I'm living now.
I do appreciate any thoughts on how to turn this lemon into lemonaid
Robert
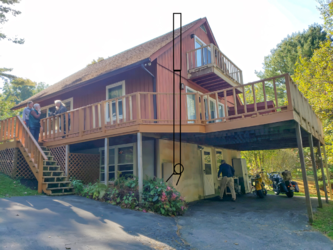
Attached (hopefully) our new (to us) home and a good ideal of the stove pipe run. We'd looked a long time for a house and basically
took what we could find in the area we wanted to be in. I want to burn wood, she was/is not so keen at all.
The only place the wife will allow is in the basement corner but getting her to even consider a woodstove was a victory.
I explained that chimneys do better when inside the house envelope.....she then complained with the thought of a chase running up through
the living room above. She finally said OK to a woodstove but in the basement and the flu outside. I explained negative pressure/etc. and she
said if it doesn't work to build a chase around the outside flue....and if that doesn't work, well she's just not going to let me put a chase in the
living room

So stove inside on concrete slab, pipethrough the wall (wall is cinder block) to a clean out T,and straight up with the good double wall stainless insulated pipe.
So here is my list of things I can do to help this stove out in a not so opportune location, i.e. things to help prevent or lessen backdraft issues.
Do these sound right? Can you add more idea please? Luckily maybe? that this is older 70's construction and probably not tight at all.
1. Outside air kit install
2. Make sure the air robbers (dryer, kithen range vent,etc.) are off when running the woodstove.
3. Check insulation in the home's attic and weather sealing around windows/doors on the third level especially.
4. Get the good double wall stainless insulated pipe.
5. Run the pipe way into the sky (is there a code on how high you can go, besides your wallet?)
On the plus side I will (next spring) be able to add 2 inch foam board to the exterior of the basement (It is only fully bermed on one side), then synthetic stucco 3 sides of the basement. I've done this quite a few times to where I'm living now.
I do appreciate any thoughts on how to turn this lemon into lemonaid

Robert



