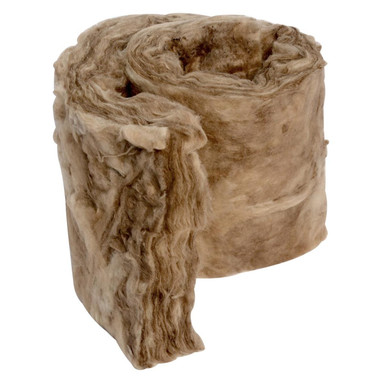Next Tuesday the wood stove flu installer comes to cut holes in the floors and roof!
My house is 3 stories, the 3rd floor is Cape Cod style with knee walls.
In my case the knee walls and the floor inside the knee wall is not insulated, the roof is insulated.
So when my flue (Selkirk Class A double wall) passes through the roof it will be identical in many ways
to a flu going through a cathedral ceiling and out into open air.
My question, knowing I need to maintain 2 inch clearance even as the flu passes through the roof is about
condensation.
It seems like only thin flashing metal will be between conditioned (warm moist air) space and next week between
1-5F outside air.
Seems like condensation is gauranteed (except when the stove is running of course).
But Selkirk makes a product called SUSI I'm just now discovering via Google-

 www.northlineexpress.com
www.northlineexpress.com
Is this what I need for insulating/preventing condensation where the flu will actually exit the envelope?
Thanks for any clues/suggestions!
My house is 3 stories, the 3rd floor is Cape Cod style with knee walls.
In my case the knee walls and the floor inside the knee wall is not insulated, the roof is insulated.
So when my flue (Selkirk Class A double wall) passes through the roof it will be identical in many ways
to a flu going through a cathedral ceiling and out into open air.
My question, knowing I need to maintain 2 inch clearance even as the flu passes through the roof is about
condensation.
It seems like only thin flashing metal will be between conditioned (warm moist air) space and next week between
1-5F outside air.
Seems like condensation is gauranteed (except when the stove is running of course).
But Selkirk makes a product called SUSI I'm just now discovering via Google-

Selkirk Universal Shielding Insulation - SUSI - 200001
Selkirk Universal Shielding Insulation - SUSI - Optional insulation for use with the Support Box, Attic Insulation Shield and Insulated Wall Thimble. The SUSI protects building material - NorthlineExpress.com
Is this what I need for insulating/preventing condensation where the flu will actually exit the envelope?
Thanks for any clues/suggestions!

