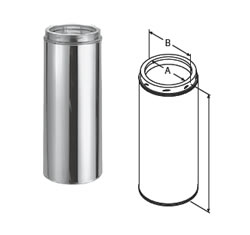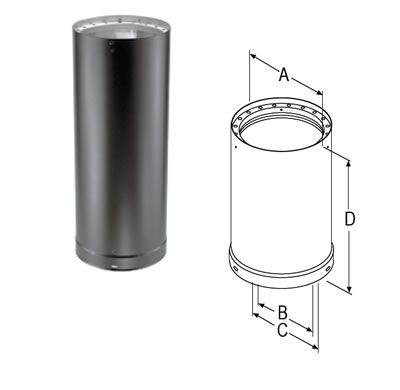Looking to install a Drolet HT-3000 in my non-insulated barn. Without going through the new roof, I’m looking to go through the wall. Ideally I would go with the black colored option inside and out. That would allow the barn door to open without hitting the pipe and avoid the windows. Downside is I probably need to brace at the roof line.
The other option is in red. This would block the door some but wouldn’t need a roof brace. Are 45’s allowed above the tee support?
Also need to get around the 12” eaves.
Looking for any other options I’m missing. Unfortunately this is probably the best location for through the wall. Don’t want to penetrate the standing seam.
![[Hearth.com] Duravent Plus venting options for barn [Hearth.com] Duravent Plus venting options for barn](https://www.hearth.com/talk/data/attachments/317/317751-414ffa6c045a1a3c1c22a0e64990df62.jpg?hash=IZjZuFtMjQ)
![[Hearth.com] Duravent Plus venting options for barn [Hearth.com] Duravent Plus venting options for barn](https://www.hearth.com/talk/data/attachments/317/317752-0ecd4d782a2b6313998399a2e31a7e84.jpg?hash=8HolMPY53h)
The other option is in red. This would block the door some but wouldn’t need a roof brace. Are 45’s allowed above the tee support?
Also need to get around the 12” eaves.
Looking for any other options I’m missing. Unfortunately this is probably the best location for through the wall. Don’t want to penetrate the standing seam.
![[Hearth.com] Duravent Plus venting options for barn [Hearth.com] Duravent Plus venting options for barn](https://www.hearth.com/talk/data/attachments/317/317751-414ffa6c045a1a3c1c22a0e64990df62.jpg?hash=IZjZuFtMjQ)
![[Hearth.com] Duravent Plus venting options for barn [Hearth.com] Duravent Plus venting options for barn](https://www.hearth.com/talk/data/attachments/317/317752-0ecd4d782a2b6313998399a2e31a7e84.jpg?hash=8HolMPY53h)


![[Hearth.com] Duravent Plus venting options for barn [Hearth.com] Duravent Plus venting options for barn](https://www.hearth.com/talk/data/attachments/317/317898-0c22c3de48c8467fdbba83b784e04783.jpg?hash=U8sIDCvuWu)
![[Hearth.com] Duravent Plus venting options for barn [Hearth.com] Duravent Plus venting options for barn](https://www.hearth.com/talk/data/attachments/317/317902-f0d34f46d7a785e6da310a6494b53ba2.jpg?hash=J_F1VR7fLw)
![[Hearth.com] Duravent Plus venting options for barn [Hearth.com] Duravent Plus venting options for barn](https://www.hearth.com/talk/data/attachments/317/317903-124fe112c8a2e5d832e6b3b913d46a82.jpg?hash=3YD1NGjTX0)
![[Hearth.com] Duravent Plus venting options for barn [Hearth.com] Duravent Plus venting options for barn](https://www.hearth.com/talk/data/attachments/317/317986-79717991ee886be65767ec75fedc7e12.jpg?hash=06lteDuGdt)
![[Hearth.com] Duravent Plus venting options for barn [Hearth.com] Duravent Plus venting options for barn](https://www.hearth.com/talk/data/attachments/318/318016-04bb4f54a7074f831cebc731fe1934b1.jpg?hash=ay0ufB_0II)


![[Hearth.com] Duravent Plus venting options for barn [Hearth.com] Duravent Plus venting options for barn](https://www.hearth.com/talk/data/attachments/318/318053-e451738db2f90c9ebafd30a22dfa3feb.jpg?hash=93hUIeYwtP)
![[Hearth.com] Duravent Plus venting options for barn [Hearth.com] Duravent Plus venting options for barn](https://www.hearth.com/talk/data/attachments/319/319424-eeae290c19439f803cf15aa0748bdb04.jpg?hash=toMYMhuu_T)
![[Hearth.com] Duravent Plus venting options for barn [Hearth.com] Duravent Plus venting options for barn](https://www.hearth.com/talk/data/attachments/319/319425-f76d73e6f6f651bb32ffa939e4e0a216.jpg?hash=F5Px0LjcI_)